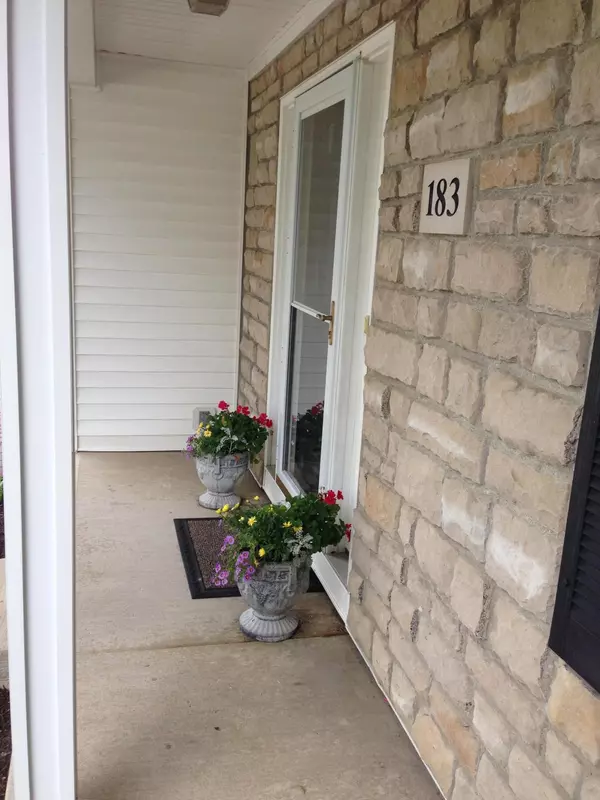$252,500
$254,900
0.9%For more information regarding the value of a property, please contact us for a free consultation.
4 Beds
2.5 Baths
2,186 SqFt
SOLD DATE : 06/25/2015
Key Details
Sold Price $252,500
Property Type Single Family Home
Sub Type Single Family Freestanding
Listing Status Sold
Purchase Type For Sale
Square Footage 2,186 sqft
Price per Sqft $115
Subdivision Cheshire Crossing
MLS Listing ID 215018383
Sold Date 06/25/15
Style 2 Story
Bedrooms 4
Full Baths 2
HOA Y/N Yes
Originating Board Columbus and Central Ohio Regional MLS
Year Built 2003
Annual Tax Amount $4,483
Lot Size 7,840 Sqft
Lot Dimensions 0.18
Property Sub-Type Single Family Freestanding
Property Description
Discover your very own oasis located within the Olentangy School District! Inviting entryway with hardwood flooring and then dining room, complete with French doors and custom chair rail. Spacious open layout at back of house includes great room, eat-in area and kitchen. Great room has fireplace and lovely dark laminate wood floors. Kitchen has new backsplash and cabinet hardware. Master bedroom has vaulted ceilings and walk-in closet. Master bath feels like a spa. New paint and carpet. Upstairs has 3 additional bedrooms and bathroom. Sliding glass door leads to outdoor retreat including deck, outdoor dining area, play area with fort and extraordinary landscaping. Basement has room for den, man cave or kid's play area. Air conditioner unit replaced 2 years ago.
Location
State OH
County Delaware
Community Cheshire Crossing
Area 0.18
Direction South Delaware city limits off St. Rt. #23 to Cheshire Rd. Then turn left into Cheshire Crossing - second house on the right.
Rooms
Other Rooms Dining Room, Eat Space/Kit, Great Room
Basement Crawl, Partial
Dining Room Yes
Interior
Interior Features Dishwasher, Electric Range, Garden/Soak Tub, Microwave, Refrigerator, Security System
Heating Forced Air
Cooling Central
Fireplaces Type One
Equipment Yes
Fireplace Yes
Laundry 1st Floor Laundry
Exterior
Exterior Feature Deck, Irrigation System
Parking Features Attached Garage, Opener
Garage Spaces 2.0
Garage Description 2.0
Total Parking Spaces 2
Garage Yes
Building
Architectural Style 2 Story
Schools
High Schools Olentangy Lsd 2104 Del Co.
Others
Tax ID 419-410-11-002-000
Acceptable Financing VA, FHA, Conventional
Listing Terms VA, FHA, Conventional
Read Less Info
Want to know what your home might be worth? Contact us for a FREE valuation!

Our team is ready to help you sell your home for the highest possible price ASAP
"My job is to find and attract mastery-based agents to the office, protect the culture, and make sure everyone is happy! "






