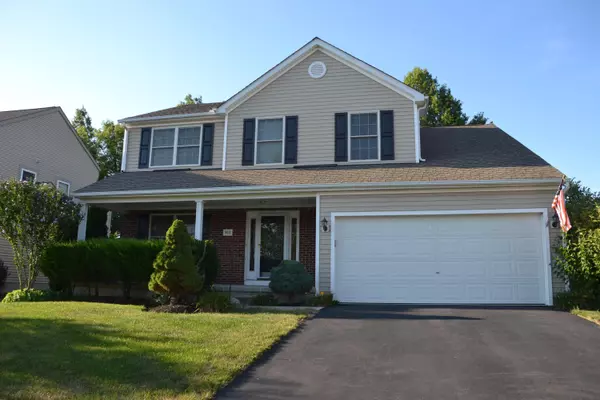$252,000
$264,900
4.9%For more information regarding the value of a property, please contact us for a free consultation.
4 Beds
2.5 Baths
2,073 SqFt
SOLD DATE : 11/30/2015
Key Details
Sold Price $252,000
Property Type Single Family Home
Sub Type Single Family Freestanding
Listing Status Sold
Purchase Type For Sale
Square Footage 2,073 sqft
Price per Sqft $121
Subdivision Cheshire Crossing
MLS Listing ID 215028609
Sold Date 11/30/15
Style 2 Story
Bedrooms 4
Full Baths 2
HOA Y/N Yes
Originating Board Columbus and Central Ohio Regional MLS
Year Built 2005
Annual Tax Amount $4,569
Lot Size 8,276 Sqft
Lot Dimensions 0.19
Property Sub-Type Single Family Freestanding
Property Description
Check out this beautiful home in Cheshire Crossing neighborhood! Super curb appeal with deep lighted front porch. Raised panel doors throughout. Open and inviting floor plan. Large Great room with tons of natural light. Center island Kitchen with large pantry, track lighting and above cabinet lighting. Eating area is spacious and leads out to freshly stained deck. Living Room is off the kitchen. Master Suite is BIG and vaulted with overhead lighting. WIC is spacious with over the stairs storage too. Master bath has two sink vanity, shower and soaking tub. All neutral. 3 extra bedrooms have neutral walls and overhead lighting. Laundry is in 2nd floor hall- very convenient! Outside is perfect for entertaining or playing with the deck and large yard. Trees across the back provide privacy.
Location
State OH
County Delaware
Community Cheshire Crossing
Area 0.19
Direction 23 North to Cheshire Road, L on Cheshire Crossing Drive, R on Amber Light Circle, R on Sapphire Flame Drive.
Rooms
Other Rooms Dining Room, Eat Space/Kit, Great Room, Rec Rm/Bsmt
Basement Full
Dining Room Yes
Interior
Interior Features Dishwasher, Electric Range, Garden/Soak Tub, Gas Range, Microwave, Refrigerator, Security System
Heating Forced Air
Cooling Central
Fireplaces Type One, Direct Vent
Equipment Yes
Fireplace Yes
Laundry 2nd Floor Laundry
Exterior
Exterior Feature Deck
Parking Features Attached Garage, Opener
Garage Spaces 2.0
Garage Description 2.0
Total Parking Spaces 2
Garage Yes
Building
Architectural Style 2 Story
Schools
High Schools Olentangy Lsd 2104 Del Co.
Others
Tax ID 419-410-08-059-000
Read Less Info
Want to know what your home might be worth? Contact us for a FREE valuation!

Our team is ready to help you sell your home for the highest possible price ASAP
"My job is to find and attract mastery-based agents to the office, protect the culture, and make sure everyone is happy! "






