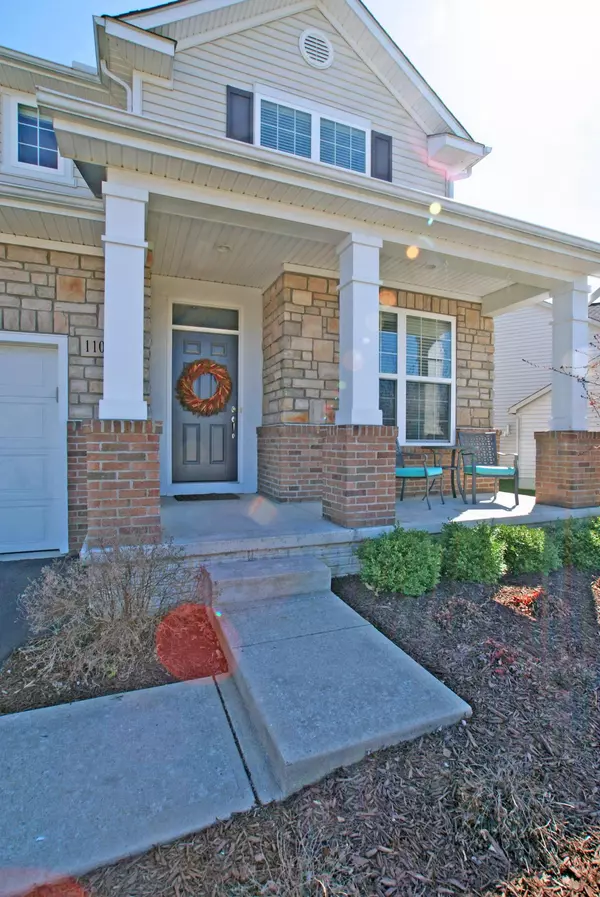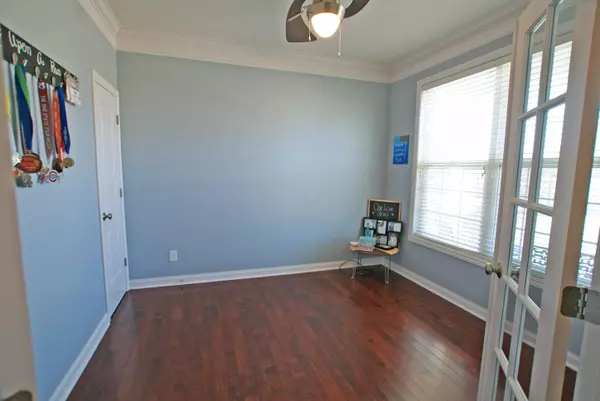$294,500
$299,900
1.8%For more information regarding the value of a property, please contact us for a free consultation.
4 Beds
3.5 Baths
2,313 SqFt
SOLD DATE : 05/20/2016
Key Details
Sold Price $294,500
Property Type Single Family Home
Sub Type Single Family Freestanding
Listing Status Sold
Purchase Type For Sale
Square Footage 2,313 sqft
Price per Sqft $127
Subdivision Cheshire Crossing West
MLS Listing ID 216010218
Sold Date 05/20/16
Style 2 Story
Bedrooms 4
Full Baths 3
HOA Y/N Yes
Originating Board Columbus and Central Ohio Regional MLS
Year Built 2009
Annual Tax Amount $4,881
Lot Size 8,712 Sqft
Lot Dimensions 0.2
Property Sub-Type Single Family Freestanding
Property Description
Like-new, this former Dominion Model features countless builder upgrades plus more! The home also includes a modern open floor plan, white trim throughout, covered front porch, a finished basement with wet bar, a rec space as well as a media space and a full bath w/shower! Kitchen features hardwood floors, gorgeous cherry cabinets with nickel hardware, granite counters and stainless steel. Gracious master suite with tray ceiling and luxurious private bath that includes double vanity. Multi tier paver patio as well as upgraded landscaping, outdoor lighting, and a private fenced rear yard. Hot and cold water in the garage and extra storage. Energy efficient construction means lower ownership costs and increased comfort and enjoyment! This home is move in ready!
Location
State OH
County Delaware
Community Cheshire Crossing West
Area 0.2
Direction N 23 entrance right after Cheshire Rd. light. Coming S on 23, Left on Cheshire and then immediate left to Crystal Petal
Rooms
Other Rooms Den/Home Office - Non Bsmt, Eat Space/Kit, Family Rm/Non Bsmt, Rec Rm/Bsmt
Basement Full
Dining Room No
Interior
Interior Features Dishwasher, Electric Range, Garden/Soak Tub, Microwave, Refrigerator, Security System
Heating Forced Air
Cooling Central
Fireplaces Type One, Direct Vent, Gas Log
Equipment Yes
Fireplace Yes
Laundry 2nd Floor Laundry
Exterior
Exterior Feature Fenced Yard, Patio
Parking Features Attached Garage, Opener
Garage Spaces 2.0
Garage Description 2.0
Total Parking Spaces 2
Garage Yes
Building
Architectural Style 2 Story
Schools
High Schools Olentangy Lsd 2104 Del Co.
Others
Tax ID 419-410-07-048-000
Acceptable Financing VA, FHA, Conventional
Listing Terms VA, FHA, Conventional
Read Less Info
Want to know what your home might be worth? Contact us for a FREE valuation!

Our team is ready to help you sell your home for the highest possible price ASAP
"My job is to find and attract mastery-based agents to the office, protect the culture, and make sure everyone is happy! "






