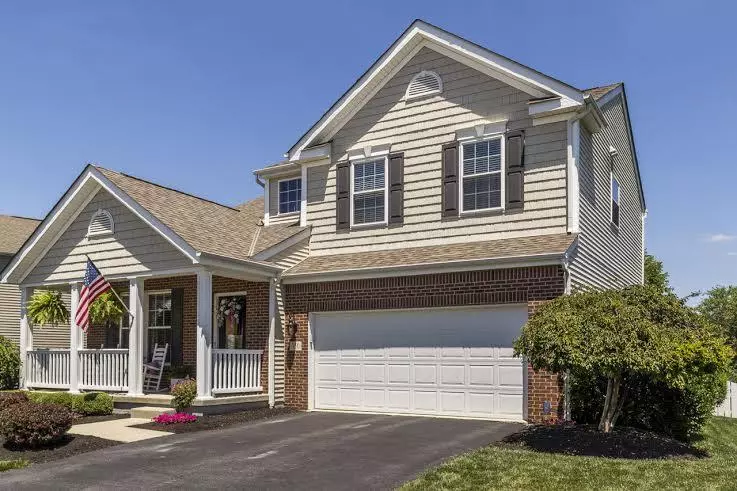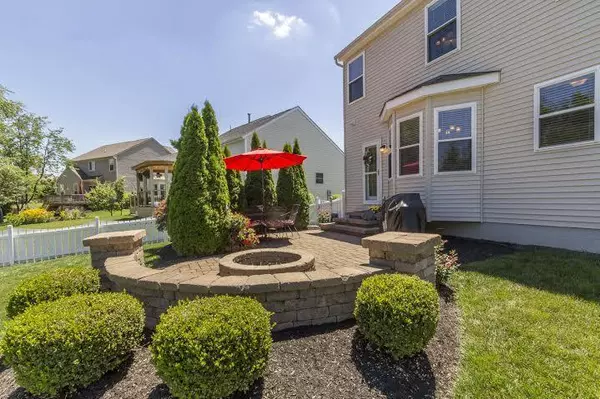$259,900
$259,900
For more information regarding the value of a property, please contact us for a free consultation.
3 Beds
2.5 Baths
1,872 SqFt
SOLD DATE : 08/05/2016
Key Details
Sold Price $259,900
Property Type Single Family Home
Sub Type Single Family Freestanding
Listing Status Sold
Purchase Type For Sale
Square Footage 1,872 sqft
Price per Sqft $138
Subdivision Cheshire Crossing
MLS Listing ID 216024108
Sold Date 08/05/16
Style 2 Story
Bedrooms 3
Full Baths 2
HOA Fees $15
HOA Y/N Yes
Originating Board Columbus and Central Ohio Regional MLS
Year Built 2006
Annual Tax Amount $4,043
Lot Size 9,147 Sqft
Lot Dimensions 0.21
Property Sub-Type Single Family Freestanding
Property Description
Wow! Prepare to be amazed! Immaculate home with open floor plan & soaring two story Great Room. Large fenced yard is an entertainer's dream with paver patio, lush landscaping & firepit. Big island kitchen with updated cabinets, ceramic tile floor, quality SS appliances & roomy dining space. First floor laundry, powder room & formal dining room complete the first floor. The spacious master suite has new carpet, vaulted ceilings, large walk-in closet & access to master bath with soaking tub, walk-in shower & double vanity. There are 2 additional nice size bedrooms & versatile loft that overlooks an oak rail system. A professionally finished lower level adds 520 square feet & lots of add'l storage space. Other pluses include Gas FP, full front porch, immaculate & tastefully decorated!
Location
State OH
County Delaware
Community Cheshire Crossing
Area 0.21
Direction 23 North, Right on Cheshire, left on Cheshire Crossing, Right on Amber Light Circle
Rooms
Other Rooms Dining Room, Eat Space/Kit, Great Room, Loft, Rec Rm/Bsmt
Basement Full
Dining Room Yes
Interior
Interior Features Dishwasher, Garden/Soak Tub, Gas Range, Microwave, Refrigerator
Heating Forced Air
Cooling Central
Fireplaces Type One, Gas Log
Equipment Yes
Fireplace Yes
Laundry 1st Floor Laundry
Exterior
Exterior Feature Fenced Yard, Patio
Garage Spaces 2.0
Garage Description 2.0
Total Parking Spaces 2
Building
Architectural Style 2 Story
Schools
High Schools Olentangy Lsd 2104 Del Co.
Others
Tax ID 419-410-19-006-000
Acceptable Financing VA, FHA, Conventional
Listing Terms VA, FHA, Conventional
Read Less Info
Want to know what your home might be worth? Contact us for a FREE valuation!

Our team is ready to help you sell your home for the highest possible price ASAP
"My job is to find and attract mastery-based agents to the office, protect the culture, and make sure everyone is happy! "






