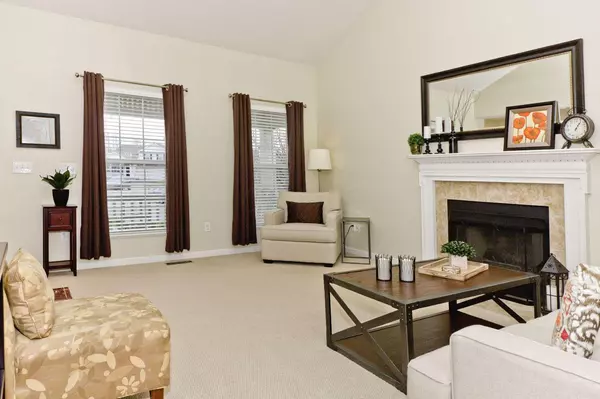$284,000
$274,900
3.3%For more information regarding the value of a property, please contact us for a free consultation.
3 Beds
3 Baths
1,833 SqFt
SOLD DATE : 04/26/2017
Key Details
Sold Price $284,000
Property Type Single Family Home
Sub Type Single Family Freestanding
Listing Status Sold
Purchase Type For Sale
Square Footage 1,833 sqft
Price per Sqft $154
Subdivision Cheshire Crossing
MLS Listing ID 217005833
Sold Date 04/26/17
Style 2 Story
Bedrooms 3
Full Baths 2
HOA Fees $15
HOA Y/N Yes
Originating Board Columbus and Central Ohio Regional MLS
Year Built 2005
Annual Tax Amount $4,855
Lot Size 0.300 Acres
Lot Dimensions 0.3
Property Sub-Type Single Family Freestanding
Property Description
Extremely well maintained-one owner home with a long list of upgrades. Spectacular kitchen w/ Quartz Counters, upgraded cabinets w/ side panels and crown molding, travertine backsplash, top of the line appliances, roll out shelves, under mount sink, etc. Laminate hardwood flooring throughout kitchen and dining area. 6 panel doors throughout. Newer carpet in bedrooms. Loft w/ custom built entertainment cabinet. Let's talk about the FULL FINISHED basement! Custom built cabinets, mini refrigerator, office area, workout room, and storage room, and glass block windows. This home sits on a beautiful cup-de-sac lot w/ trees and a stream. Spend some time on the inviting front porch or the deck. Includes a Radon Mitigation System, Security System, overhead lighting in all bedrooms
Location
State OH
County Delaware
Community Cheshire Crossing
Area 0.3
Direction St. Rt. 23 to Cheshire Rd. to Cheshire Crossing to Amber Light to Sapphire Flame to Cherry Tree Ct.
Rooms
Other Rooms Dining Room, Eat Space/Kit, Great Room, Loft, Rec Rm/Bsmt
Basement Full
Dining Room Yes
Interior
Interior Features Dishwasher, Electric Range, Microwave, Refrigerator, Security System
Cooling Central
Fireplaces Type One, Gas Log
Equipment Yes
Fireplace Yes
Laundry 1st Floor Laundry
Exterior
Exterior Feature Deck
Parking Features Attached Garage, Opener
Garage Spaces 2.0
Garage Description 2.0
Total Parking Spaces 2
Garage Yes
Building
Lot Description Cul-de-Sac, Stream On Lot
Architectural Style 2 Story
Schools
High Schools Olentangy Lsd 2104 Del Co.
Others
Tax ID 419-410-19-014-000
Acceptable Financing VA, FHA, Conventional
Listing Terms VA, FHA, Conventional
Read Less Info
Want to know what your home might be worth? Contact us for a FREE valuation!

Our team is ready to help you sell your home for the highest possible price ASAP
"My job is to find and attract mastery-based agents to the office, protect the culture, and make sure everyone is happy! "






