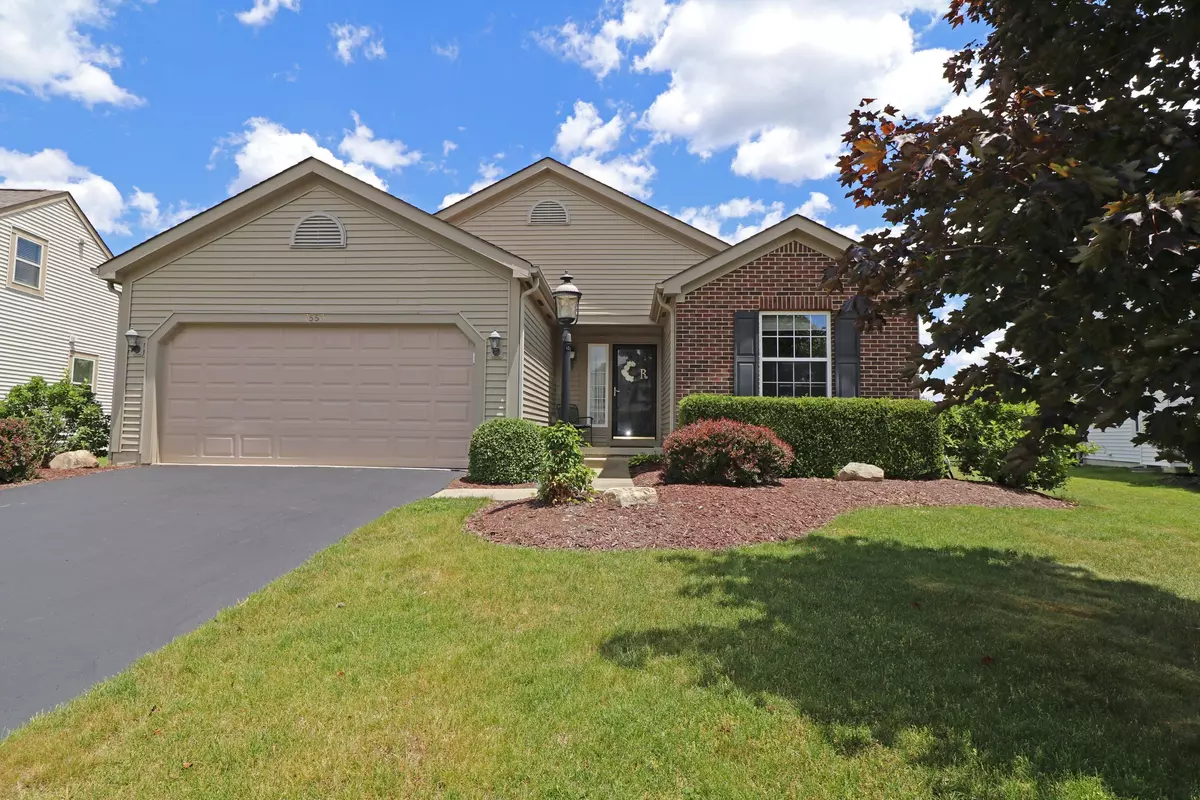$240,000
$249,777
3.9%For more information regarding the value of a property, please contact us for a free consultation.
3 Beds
2 Baths
1,300 SqFt
SOLD DATE : 08/08/2017
Key Details
Sold Price $240,000
Property Type Single Family Home
Sub Type Single Family Freestanding
Listing Status Sold
Purchase Type For Sale
Square Footage 1,300 sqft
Price per Sqft $184
Subdivision Covington Meadows
MLS Listing ID 217021715
Sold Date 08/08/17
Style 1 Story
Bedrooms 3
Full Baths 2
HOA Fees $15
HOA Y/N Yes
Originating Board Columbus and Central Ohio Regional MLS
Year Built 2002
Annual Tax Amount $4,493
Lot Size 8,276 Sqft
Lot Dimensions 0.19
Property Sub-Type Single Family Freestanding
Property Description
Picture perfect ranch with 3 Bedrooms, 2 Baths. Spacious, well designed floor plan includes an expansive Great Room with 11' ceiling, speakers & gas log fireplace, Kitchen with bay window eating area, stainless steel appliances, granite counters & tile backsplash. Private Owner's Suite with walk-in closet & ensuite Bath featuring double sinks, separate tub & shower. 2 additional generous BRs at the opposite side of the home, plus a second Full Bath with tub/shower. Finished Lower Level Family Rm, perfect for entertaining, has Berber carpet & recessed lighting. Double door Laundry Center plus crawl space area for extra storage. Gorgeous yard with paver Patio backs to wooded area, no other houses behind! 2 car Garage. Updates include: Paint, dishwasher, range & microwave, stairs to Patio.
Location
State OH
County Delaware
Community Covington Meadows
Area 0.19
Direction Old 3C Highway north to Covington Meadows to Totten Springs
Rooms
Other Rooms 1st Floor Primary Suite, Great Room
Basement Crawl, Partial
Dining Room No
Interior
Interior Features Dishwasher, Electric Range, Microwave, Refrigerator
Heating Forced Air
Cooling Central
Fireplaces Type One, Gas Log
Equipment Yes
Fireplace Yes
Laundry LL Laundry
Exterior
Exterior Feature Invisible Fence, Patio
Parking Features Attached Garage, Opener
Garage Spaces 2.0
Garage Description 2.0
Total Parking Spaces 2
Garage Yes
Building
Lot Description Wooded
Architectural Style 1 Story
Schools
High Schools Westerville Csd 2514 Fra Co.
Others
Tax ID 317-240-10-007-000
Acceptable Financing VA, FHA, Conventional
Listing Terms VA, FHA, Conventional
Read Less Info
Want to know what your home might be worth? Contact us for a FREE valuation!

Our team is ready to help you sell your home for the highest possible price ASAP
"My job is to find and attract mastery-based agents to the office, protect the culture, and make sure everyone is happy! "






