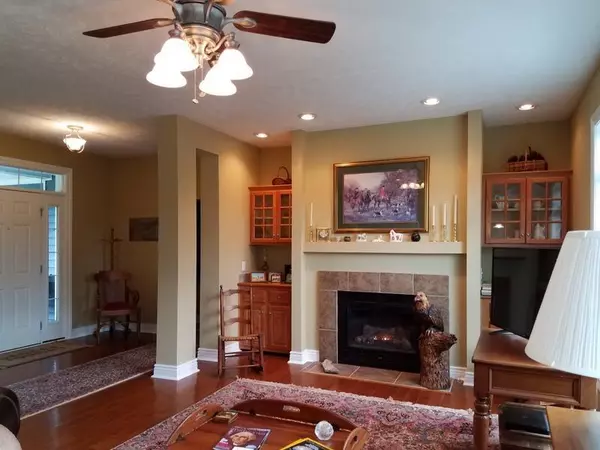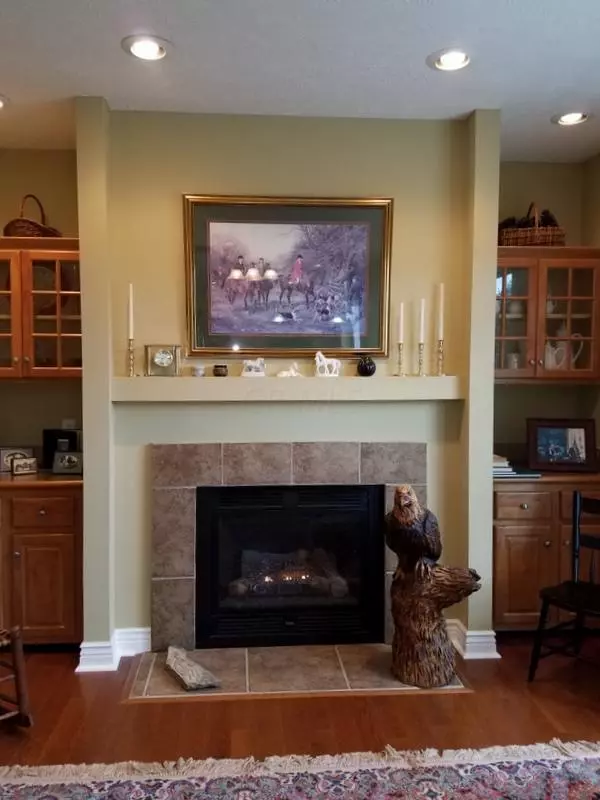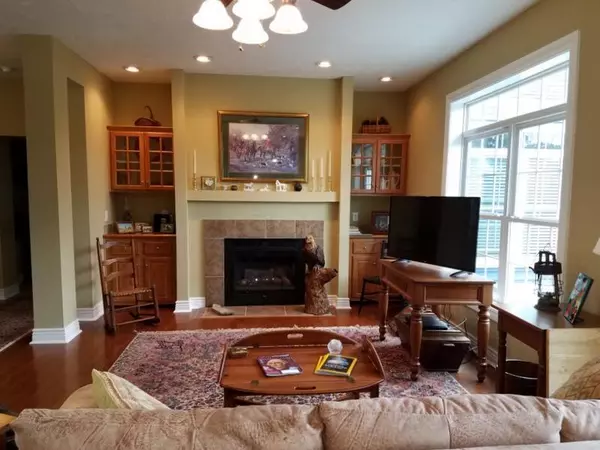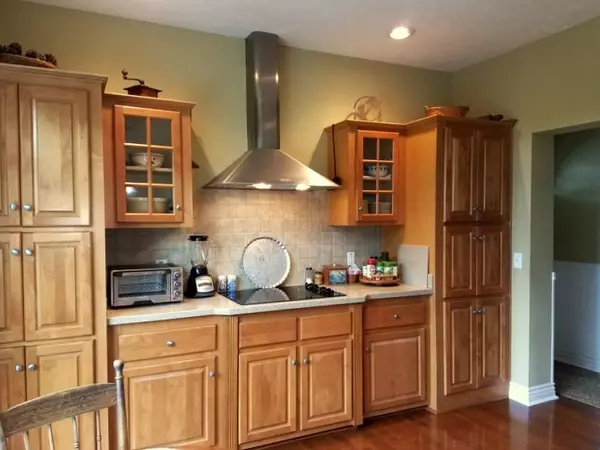$310,000
$310,000
For more information regarding the value of a property, please contact us for a free consultation.
3 Beds
2 Baths
2,244 SqFt
SOLD DATE : 10/20/2017
Key Details
Sold Price $310,000
Property Type Single Family Home
Sub Type Single Family Freestanding
Listing Status Sold
Purchase Type For Sale
Square Footage 2,244 sqft
Price per Sqft $138
MLS Listing ID 217033324
Sold Date 10/20/17
Style 1 Story
Bedrooms 3
Full Baths 2
HOA Y/N No
Originating Board Columbus and Central Ohio Regional MLS
Year Built 2008
Annual Tax Amount $2,994
Lot Size 11.420 Acres
Lot Dimensions 11.42
Property Sub-Type Single Family Freestanding
Property Description
Newer covered porch welcomes you to this mini farm on 11.42 acres. Updates/upgrades include: hardwood floors, base trim, molding, Carpet, Trane furnace/heat pump/AC (2 years new) Concrete patio, 20 K whole house generator, Kinetico water treatment & drinking water system, Extra insulation attic, crawl space & basement, gutters/downspouts, upgraded lighting/ceiling fans, walkway to garage, barn/garage (about half is concrete floor),fence,run in shed, extensive landscaping (trees, shrubbery, grating, seeding, paver brick flower beds, Aeration with 4 leach lines, 50 gallon water heater, underground electric and drainage from downspouts, Garage door & door opener, Stainless steel appliances including silent dw, 3 door refrigerator/freezer, HUGE walk in closet w/organizers & island. Priceless!
Location
State OH
County Perry
Area 11.42
Direction Interstate 70 to State Route 13, go south on 13 to State Route 204, turn right on 204, to State Route 188, turn left on 188, to High Point Road NW turn right
Rooms
Other Rooms 1st Floor Primary Suite, Dining Room, Eat Space/Kit, Great Room
Basement Crawl, Partial
Dining Room Yes
Interior
Interior Features Dishwasher, Electric Range, Garden/Soak Tub, Microwave, Refrigerator, Security System
Heating Electric, Forced Air, Heat Pump
Cooling Central
Fireplaces Type One, Gas Log
Equipment Yes
Fireplace Yes
Laundry 1st Floor Laundry
Exterior
Exterior Feature Additional Building, Fenced Yard, Patio, Waste Tr/Sys, Well
Parking Features Detached Garage, Opener, Side Load, 2 Off Street, Farm Bldg
Garage Spaces 3.0
Garage Description 3.0
Total Parking Spaces 3
Garage Yes
Building
Lot Description Fenced Pasture, Wooded
Architectural Style 1 Story
Schools
High Schools Fairfield Union Lsd 2304 Fai Co.
Others
Tax ID 380000130300
Acceptable Financing VA, USDA, FHA, Conventional
Listing Terms VA, USDA, FHA, Conventional
Read Less Info
Want to know what your home might be worth? Contact us for a FREE valuation!

Our team is ready to help you sell your home for the highest possible price ASAP
"My job is to find and attract mastery-based agents to the office, protect the culture, and make sure everyone is happy! "






