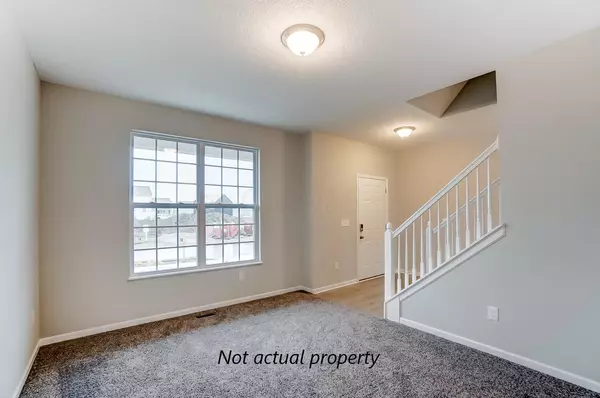$441,390
$437,290
0.9%For more information regarding the value of a property, please contact us for a free consultation.
4 Beds
2.5 Baths
2,500 SqFt
SOLD DATE : 03/11/2021
Key Details
Sold Price $441,390
Property Type Single Family Home
Sub Type Single Family Freestanding
Listing Status Sold
Purchase Type For Sale
Square Footage 2,500 sqft
Price per Sqft $176
Subdivision Cheshire Woods
MLS Listing ID 220031222
Sold Date 03/11/21
Style 2 Story
Bedrooms 4
Full Baths 2
HOA Fees $70
HOA Y/N Yes
Originating Board Columbus and Central Ohio Regional MLS
Year Built 2020
Annual Tax Amount $1,684
Lot Size 0.280 Acres
Lot Dimensions 0.28
Property Sub-Type Single Family Freestanding
Property Description
This home is the perfect combination of traditional and modern with a layout that makes sense and upgrades that will blow you away! The exterior alone will captivate you with gorgeous stone accents on all 4 sides, craftsman style elevation and a 3 car garage! With an open concept, 4 ft extension in the GR and soaring 9 ft. ceilings this home is ideal for entertaining family and friends! The kitchen is a hostess' dream and includes upgrade grey cabinets with hardware, granite countertops with tile backsplash, large island and wood plank flooring for easy maintenance! With both a cozy fireplace and sunroom with added windows you will always have a place to kick back with a good book or cup of coffee. Bedroom 1 with unique coffered ceiling, walk in shower with tile surround and built in seat.
Location
State OH
County Delaware
Community Cheshire Woods
Area 0.28
Direction I-270 take I-71 North to Polaris Parkway. Take PolarisParkway East to Africa Rd., Take Africa Rd North to Cheshire Rd.
Rooms
Other Rooms Eat Space/Kit, Family Rm/Non Bsmt, Living Room
Basement Full
Dining Room No
Interior
Heating Forced Air
Cooling Central
Fireplaces Type One, Direct Vent
Equipment Yes
Fireplace Yes
Laundry 2nd Floor Laundry
Exterior
Exterior Feature Deck
Parking Features Attached Garage
Garage Spaces 3.0
Garage Description 3.0
Total Parking Spaces 3
Garage Yes
Building
Architectural Style 2 Story
Schools
High Schools Olentangy Lsd 2104 Del Co.
Others
Tax ID 417-320-09-018-000
Acceptable Financing VA, USDA, FHA, Conventional
Listing Terms VA, USDA, FHA, Conventional
Read Less Info
Want to know what your home might be worth? Contact us for a FREE valuation!

Our team is ready to help you sell your home for the highest possible price ASAP
"My job is to find and attract mastery-based agents to the office, protect the culture, and make sure everyone is happy! "






