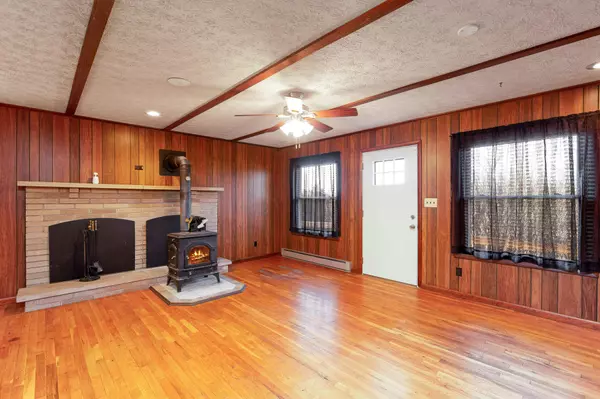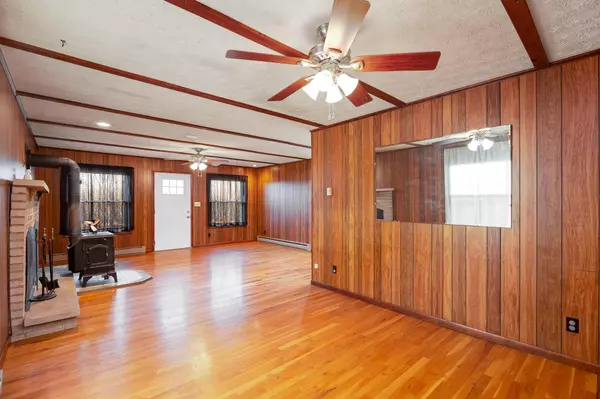$187,000
$184,900
1.1%For more information regarding the value of a property, please contact us for a free consultation.
3 Beds
1 Bath
1,120 SqFt
SOLD DATE : 04/18/2022
Key Details
Sold Price $187,000
Property Type Single Family Home
Sub Type Single Family Freestanding
Listing Status Sold
Purchase Type For Sale
Square Footage 1,120 sqft
Price per Sqft $166
Subdivision Country Club Manor
MLS Listing ID 222007975
Sold Date 04/18/22
Style 1 Story
Bedrooms 3
Full Baths 1
HOA Fees $45
HOA Y/N Yes
Originating Board Columbus and Central Ohio Regional MLS
Year Built 1976
Annual Tax Amount $1,480
Lot Size 0.490 Acres
Lot Dimensions 0.49
Property Description
Cozy & move in ready home in Apple Valley! This 3-bedroom ranch is just waiting for your personal touch. The open living room and dining area features a lovely wood burning stove. The openness and efficient use of space makes this home feel bigger than it looks! The double lot offers plenty of fenced yard space, beautiful views, and a secluded feel. The outdoor space is perfect for entertaining friends and family around a bonfire, or starting your own garden! The three-season room offers additional entertaining space as well. The crawl space has been recently resealed, and provides additional storage space. The convenient location provides quick access to 36 and Route 3. Buy this home in time to enjoy all of the lake amenities this summer! Schedule your showing today!
Location
State OH
County Knox
Community Country Club Manor
Area 0.49
Rooms
Basement Crawl
Dining Room No
Interior
Interior Features Electric Range, Electric Water Heater
Heating Electric
Fireplaces Type One, Woodburning Stove
Equipment Yes
Fireplace Yes
Exterior
Exterior Feature Deck, Fenced Yard
Garage Attached Garage, 2 Off Street
Garage Spaces 1.0
Garage Description 1.0
Total Parking Spaces 1
Garage Yes
Building
Architectural Style 1 Story
Others
Tax ID 27-00194.000
Read Less Info
Want to know what your home might be worth? Contact us for a FREE valuation!

Our team is ready to help you sell your home for the highest possible price ASAP

"My job is to find and attract mastery-based agents to the office, protect the culture, and make sure everyone is happy! "






