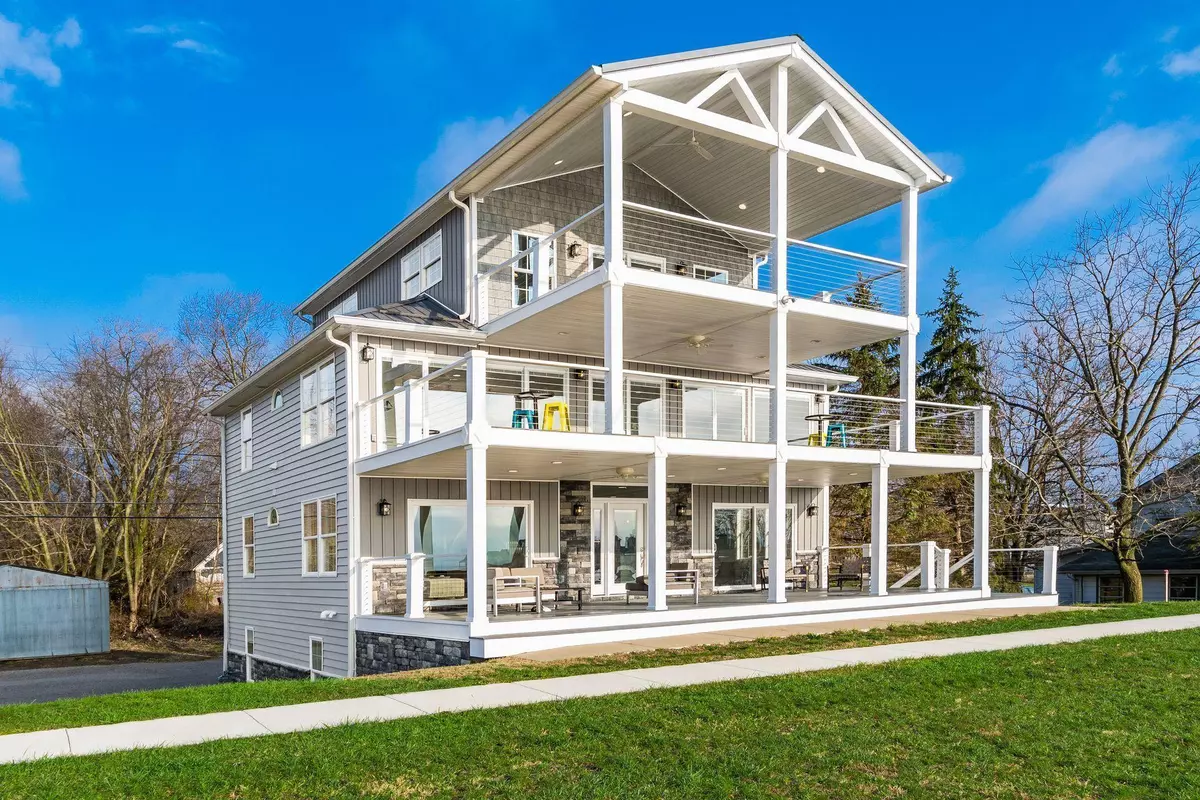$936,425
$889,900
5.2%For more information regarding the value of a property, please contact us for a free consultation.
4 Beds
4.5 Baths
3,420 SqFt
SOLD DATE : 01/12/2021
Key Details
Sold Price $936,425
Property Type Single Family Home
Sub Type Single Family Freestanding
Listing Status Sold
Purchase Type For Sale
Square Footage 3,420 sqft
Price per Sqft $273
Subdivision Buckeye Lake Waterfront
MLS Listing ID 220041651
Sold Date 01/12/21
Style 3 Story
Bedrooms 4
Full Baths 4
HOA Y/N No
Originating Board Columbus and Central Ohio Regional MLS
Year Built 2020
Annual Tax Amount $3,220
Lot Size 0.260 Acres
Lot Dimensions 0.26
Property Sub-Type Single Family Freestanding
Property Description
Gorgeous Lakefront Home! 80' of water frontage & a back lot w/ pole barn. This home is absolutely stunning. Street level includes 2 separated oversized garages, full bath & laundry set up. The lake level boasts a huge kitchen featuring black SS appliances, granite tops, subway tile backsplash, walk in pantry, breakfast bar & huge dining. Sliders to the large covered porch access both the dining & lake room. The lake level also has a full bath & bedroom. The 2nd level is perfect for the large family w/ 2 bedrooms w/ jack-n-jill bath, laundry room, 1/2 bath, gaming area w/ wet bar FR w/ gas log fireplace & sliders leading to sunning decks & covered porches. The enormous barn door encloses the top floor owners suite w/ luxurious bath, walk in closet & private views of stunning sunsets.
Location
State OH
County Fairfield
Community Buckeye Lake Waterfront
Area 0.26
Direction 70 E, take Lancaster/Granville exit, right onto Lancaster Rd, left onto OH-79 N, right onto OH-360, right onto Lakeside Rd, left onto Holtsberry St, left onto Sellers Dr/Shepard Ave.
Rooms
Other Rooms Dining Room, Eat Space/Kit, Family Rm/Non Bsmt, Great Room, Living Room
Dining Room Yes
Interior
Interior Features Dishwasher, Electric Water Heater, Gas Range, Gas Water Heater, Microwave, On-Demand Water Heater, Refrigerator
Heating Forced Air
Cooling Central
Fireplaces Type One, Gas Log
Equipment No
Fireplace Yes
Laundry 2nd Floor Laundry, LL Laundry
Exterior
Exterior Feature Balcony, Boat Dock, Deck
Parking Features Attached Garage, Opener, 2 Off Street, Farm Bldg
Garage Spaces 2.0
Garage Description 2.0
Total Parking Spaces 2
Garage Yes
Building
Lot Description Lake Front
Architectural Style 3 Story
Schools
High Schools Walnut Township Lsd 2308 Fai Co.
Others
Tax ID 04-60066-800
Acceptable Financing VA, FHA, Conventional
Listing Terms VA, FHA, Conventional
Read Less Info
Want to know what your home might be worth? Contact us for a FREE valuation!

Our team is ready to help you sell your home for the highest possible price ASAP
"My job is to find and attract mastery-based agents to the office, protect the culture, and make sure everyone is happy! "






