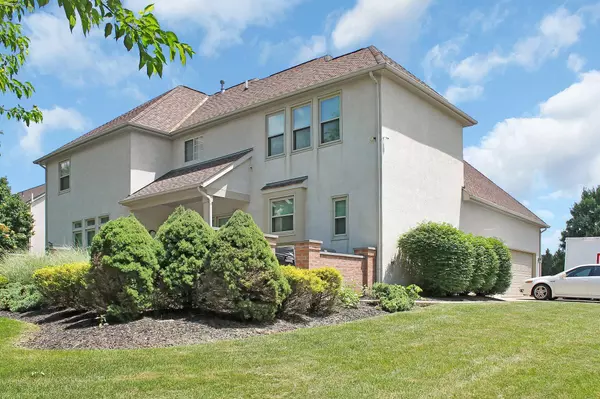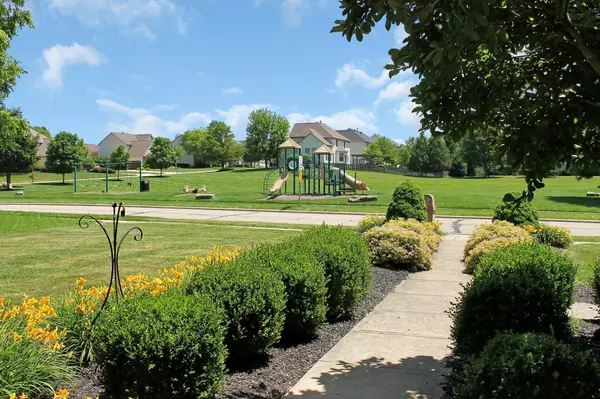$515,000
$530,000
2.8%For more information regarding the value of a property, please contact us for a free consultation.
4 Beds
4 Baths
3,198 SqFt
SOLD DATE : 08/31/2022
Key Details
Sold Price $515,000
Property Type Single Family Home
Sub Type Single Family Freestanding
Listing Status Sold
Purchase Type For Sale
Square Footage 3,198 sqft
Price per Sqft $161
Subdivision Ashley Creek
MLS Listing ID 222025448
Sold Date 08/31/22
Style 2 Story
Bedrooms 4
Full Baths 3
HOA Fees $21
HOA Y/N Yes
Originating Board Columbus and Central Ohio Regional MLS
Year Built 2000
Annual Tax Amount $6,112
Lot Size 0.340 Acres
Lot Dimensions 0.34
Property Sub-Type Single Family Freestanding
Property Description
This former Donley model home is loaded with upgrades and is a great find in the highly desirable Ashley Creek community featuring a corner lot conveniently located across from the neighborhood park,3-car side load garage,almost 4300 sq.ft. of finished living space including full finished basement. Hardwood flooring extends throughout the first floor. Newly remodeled kitchen 2015, w/custom cabinets & granite countertops. Impressive Master Bedroom features trae ceiling, his & her vanities, tub & shower, and a must-see walk-in closet; 4 bedrooms w/3 full baths; two half baths on other floors; den/office, surround sound, exterior video, surge protectors, hot tub in the back yard, lower-level kitchenette & other incredible features make living in this gorgeous home comfortable & inviting.
Location
State OH
County Fairfield
Community Ashley Creek
Area 0.34
Direction Blacklick Eastern Road (St. Rt. 204) to Ashley Creek, right on Cotswold to Silver Brook Drive
Rooms
Other Rooms Den/Home Office - Non Bsmt, Dining Room, Eat Space/Kit, Mother-In-Law Suite, Rec Rm/Bsmt
Basement Full
Dining Room Yes
Interior
Interior Features Whirlpool/Tub, Central Vac, Dishwasher, Electric Dryer Hookup, Electric Range, Gas Water Heater, Hot Tub, Humidifier, Microwave, Refrigerator, Security System
Heating Forced Air
Fireplaces Type One, Direct Vent
Equipment Yes
Fireplace Yes
Laundry 1st Floor Laundry
Exterior
Exterior Feature Hot Tub, Patio
Parking Features Attached Garage, Opener, Side Load
Garage Spaces 3.0
Garage Description 3.0
Total Parking Spaces 3
Garage Yes
Building
Architectural Style 2 Story
Schools
High Schools Pickerington Lsd 2307 Fai Co.
Others
Tax ID 03-60539-800
Acceptable Financing VA, FHA, Conventional
Listing Terms VA, FHA, Conventional
Read Less Info
Want to know what your home might be worth? Contact us for a FREE valuation!

Our team is ready to help you sell your home for the highest possible price ASAP
"My job is to find and attract mastery-based agents to the office, protect the culture, and make sure everyone is happy! "






