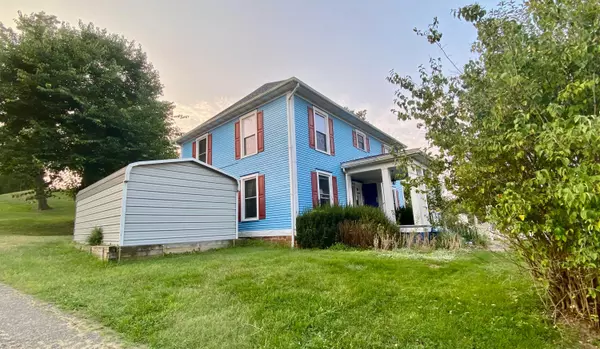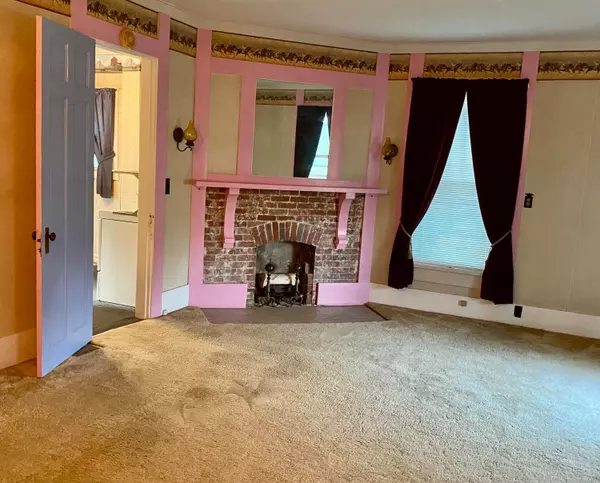$62,000
$75,000
17.3%For more information regarding the value of a property, please contact us for a free consultation.
4 Beds
2 Baths
2,089 SqFt
SOLD DATE : 12/10/2021
Key Details
Sold Price $62,000
Property Type Single Family Home
Sub Type Single Family Freestanding
Listing Status Sold
Purchase Type For Sale
Square Footage 2,089 sqft
Price per Sqft $29
MLS Listing ID 221032115
Sold Date 12/10/21
Style 2 Story
Bedrooms 4
Full Baths 2
HOA Y/N No
Originating Board Columbus and Central Ohio Regional MLS
Year Built 1900
Annual Tax Amount $1,071
Lot Size 10,890 Sqft
Lot Dimensions 0.25
Property Sub-Type Single Family Freestanding
Property Description
From its hill side view, this majestic Birch Hill home over looks part of the downtown area, and features an eat-in kitchen, blended living & dining spaces, with 4 bedrooms, 2 full baths and a den that could convert to another bedroom. Most rooms are dazzled with a beautiful chandelier. With just under 2100 square feet this spacious house boasts original wood-work, high ceilings, 4 fire places, a well-built sturdy structure, as well as newer windows & roof. Beyond the large front porch are surrounding garden areas that could be brought to life, including a well-placed trellis. This property has suffered a main water leak in the upstairs bathroom and leaked water below into the kitchen, This has created a project for an investor to bring this home back to life.
Location
State OH
County Morgan
Area 0.25
Direction At McConnelsville Square & round-about, go North on Kennebec Ave.; house on left.
Rooms
Other Rooms Dining Room, Eat Space/Kit, Living Room
Basement Partial
Dining Room Yes
Interior
Heating Forced Air
Cooling Window
Fireplaces Type Three
Equipment Yes
Fireplace Yes
Laundry 1st Floor Laundry
Exterior
Parking Features 1 Carport
Garage Spaces 1.0
Garage Description 1.0
Total Parking Spaces 1
Building
Lot Description Sloped Lot
Architectural Style 2 Story
Schools
High Schools Morgan Lsd 5801 Mog Co.
Others
Tax ID 140-005-270-0
Acceptable Financing Conventional
Listing Terms Conventional
Read Less Info
Want to know what your home might be worth? Contact us for a FREE valuation!

Our team is ready to help you sell your home for the highest possible price ASAP
"My job is to find and attract mastery-based agents to the office, protect the culture, and make sure everyone is happy! "






