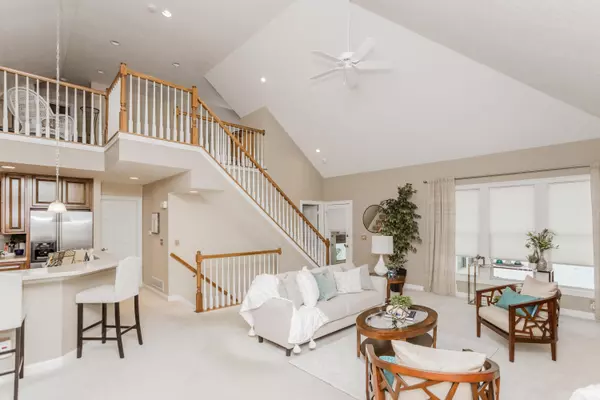$445,000
$439,000
1.4%For more information regarding the value of a property, please contact us for a free consultation.
2 Beds
3.5 Baths
2,090 SqFt
SOLD DATE : 02/28/2022
Key Details
Sold Price $445,000
Property Type Condo
Sub Type Condo Shared Wall
Listing Status Sold
Purchase Type For Sale
Square Footage 2,090 sqft
Price per Sqft $212
Subdivision Woods At Medallion
MLS Listing ID 222001755
Sold Date 02/28/22
Style 2 Story
Bedrooms 2
Full Baths 3
HOA Fees $490
HOA Y/N Yes
Originating Board Columbus and Central Ohio Regional MLS
Year Built 2003
Annual Tax Amount $6,952
Lot Size 0.650 Acres
Lot Dimensions 0.65
Property Sub-Type Condo Shared Wall
Property Description
Tranquil Living in Luxury end unit condo in the popular Woods at Medallion. Enjoy the beautiful golf course views, the protected preserve wildlife (deer & swans), short walk to clubhouse, pool, & tennis courts. This home offers a very open floor plan with 1st floor Owners' Suite, 2nd bedroom & large loft on 2nd floor, 3.5 Baths, 1st floor laundry, & the quaint 3-season room will be the perfect spot for sipping on your summertime lemonade or favorite glass of wine. The finished LL offers plenty of additional living space with a massive unfinished area still available for storage. Hurry, this one will go FAST!
Showings start Friday Jan 21st at noon, overlapping showings allowed. Offers due by 9pm/Sunday-Jan 23rd. Leave offers open until 8pm/Monday-Jan 24th.
Location
State OH
County Delaware
Community Woods At Medallion
Area 0.65
Direction Start out going north on N State St/OH-3 toward E Main St. Turn right onto Maxtown Rd. Turn left onto Tussic Street Rd. Turn right onto Early Meadow Rd. Turn left onto Medallion Dr. Take the 1st right onto Thornbush Dr. Thornbush Dr becomes Duvall Dr. Turn right onto Snead Way. 8122 Snead Way is on the right.
Rooms
Other Rooms 1st Floor Primary Suite, Dining Room, Eat Space/Kit, 3-season Room, Great Room, Loft, Rec Rm/Bsmt
Basement Full
Dining Room Yes
Interior
Interior Features Dishwasher, Electric Dryer Hookup, Garden/Soak Tub, Gas Water Heater, Microwave, Refrigerator
Heating Forced Air
Cooling Central
Fireplaces Type One, Gas Log
Equipment Yes
Fireplace Yes
Laundry 1st Floor Laundry
Exterior
Exterior Feature End Unit, Patio
Parking Features Attached Garage, Opener
Garage Spaces 2.0
Garage Description 2.0
Total Parking Spaces 2
Garage Yes
Building
Lot Description Wooded
Architectural Style 2 Story
Schools
High Schools Big Walnut Lsd 2101 Del Co.
Others
Tax ID 317-130-02-026-634
Acceptable Financing Conventional
Listing Terms Conventional
Read Less Info
Want to know what your home might be worth? Contact us for a FREE valuation!

Our team is ready to help you sell your home for the highest possible price ASAP
"My job is to find and attract mastery-based agents to the office, protect the culture, and make sure everyone is happy! "






