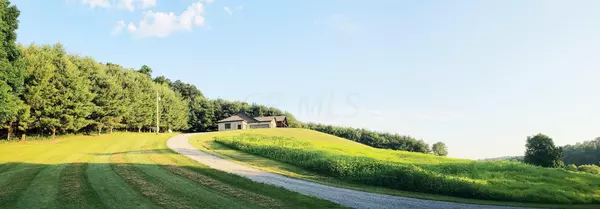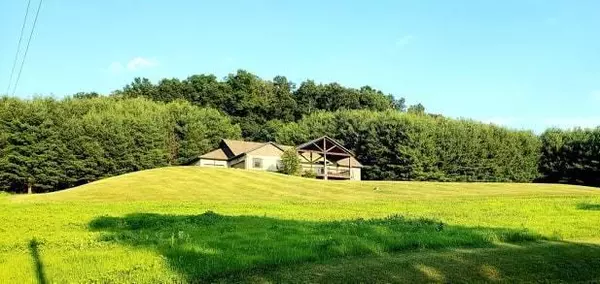$520,000
$799,000
34.9%For more information regarding the value of a property, please contact us for a free consultation.
5 Beds
3.5 Baths
3,624 SqFt
SOLD DATE : 11/24/2020
Key Details
Sold Price $520,000
Property Type Single Family Home
Sub Type Single Family Freestanding
Listing Status Sold
Purchase Type For Sale
Square Footage 3,624 sqft
Price per Sqft $143
MLS Listing ID 220021717
Sold Date 11/24/20
Style 1 Story
Bedrooms 5
Full Baths 3
HOA Y/N No
Originating Board Columbus and Central Ohio Regional MLS
Year Built 2017
Annual Tax Amount $4,722
Lot Size 8.000 Acres
Lot Dimensions 8.0
Property Sub-Type Single Family Freestanding
Property Description
Custom Built 2x6 framed high end ranch home with over 4,000 sq ft. 5 bed 3.5 bath and 8 acres prepped fields/ utv/atv paths measuring 160-200 WHITE TAIL DEER! Granite countertops throughout 12' ceilings. GORGEOUS kitchen - gas stove huge granite breakfast bar Solid wood doors and windows. Interior /exterior wood/stone pillars gas/wood stone fireplace built in bookcases - picture window, custom built in locker/hall tree, primary bedroom w twin granite sinks high end shower, soaking tub, barn doors, additional on suite & bath and an office or 3rd bedroom. open staircase, walk out radiant heat floors theatre/rec room in basement geothermal heat/air 3 car attached garage 3 outbuildings (11x22, 32x50, 24x32 heat/air)flowing creek/lush open fields/tall timber dense pines. Beautiful landscape
Location
State OH
County Coshocton
Area 8.0
Direction SR 16 E to SR 60N Dresden exit -head North - away from Dresden through Wakatomica and Cooperdale - house sits on hill on right
Rooms
Other Rooms 1st Floor Primary Suite, Dining Room, Eat Space/Kit, Living Room, Rec Rm/Bsmt
Basement Full, Walkout
Dining Room Yes
Interior
Interior Features Dishwasher, Gas Range, On-Demand Water Heater, Refrigerator
Heating Geothermal, Propane
Cooling Central
Fireplaces Type One, Gas Log, Log Woodburning
Equipment Yes
Fireplace Yes
Laundry 1st Floor Laundry
Exterior
Exterior Feature Additional Building, Deck, Fenced Yard, Patio, Well
Parking Features Attached Garage, Detached Garage, Heated, Opener
Garage Spaces 8.0
Garage Description 8.0
Total Parking Spaces 8
Garage Yes
Building
Lot Description Sloped Lot, Stream On Lot, Wooded
Architectural Style 1 Story
Schools
High Schools River View Lsd 1603 Cos Co.
Others
Tax ID 00300-000-636-00
Acceptable Financing Other, VA, USDA, FHA, Conventional
Listing Terms Other, VA, USDA, FHA, Conventional
Read Less Info
Want to know what your home might be worth? Contact us for a FREE valuation!

Our team is ready to help you sell your home for the highest possible price ASAP
"My job is to find and attract mastery-based agents to the office, protect the culture, and make sure everyone is happy! "






