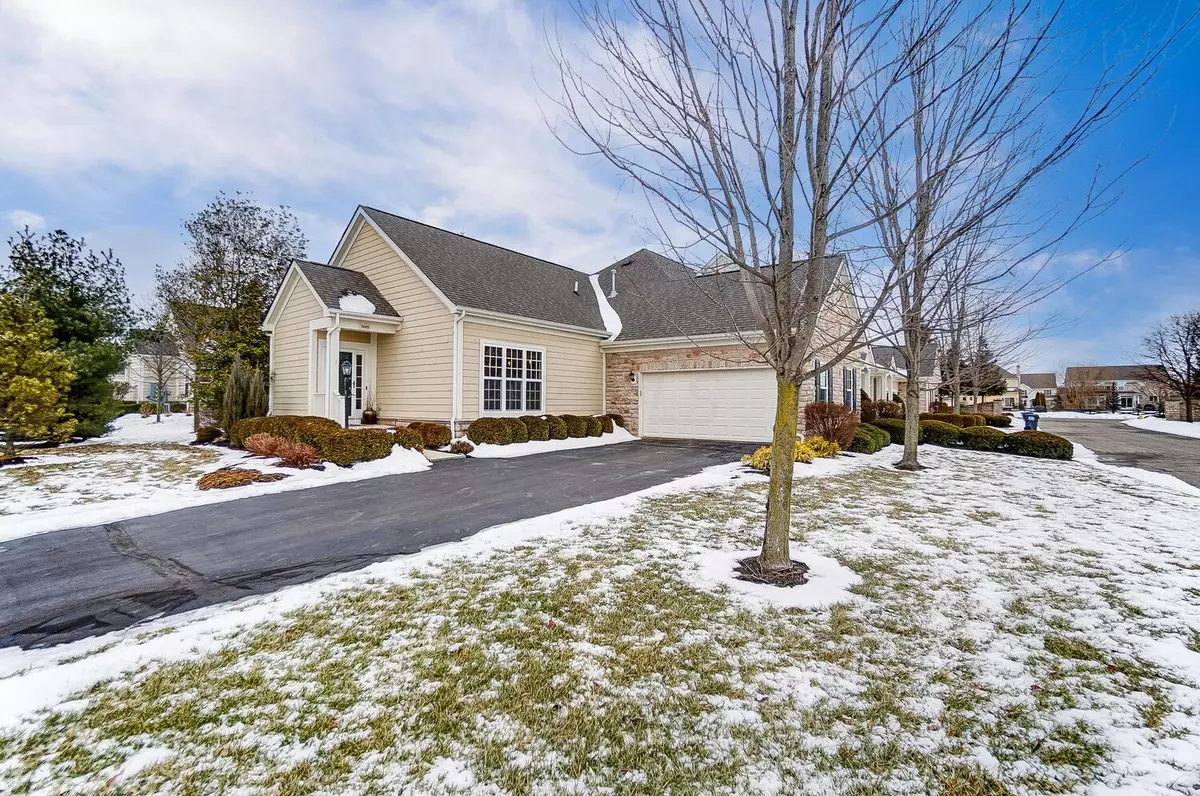$425,000
$389,900
9.0%For more information regarding the value of a property, please contact us for a free consultation.
2 Beds
3 Baths
1,590 SqFt
SOLD DATE : 03/04/2022
Key Details
Sold Price $425,000
Property Type Condo
Sub Type Condo Shared Wall
Listing Status Sold
Purchase Type For Sale
Square Footage 1,590 sqft
Price per Sqft $267
Subdivision Meadows At Harvest Wind
MLS Listing ID 222003952
Sold Date 03/04/22
Style Cape Cod/15 Story
Bedrooms 2
Full Baths 3
HOA Fees $385
HOA Y/N Yes
Originating Board Columbus and Central Ohio Regional MLS
Year Built 2007
Annual Tax Amount $7,067
Lot Size 0.840 Acres
Lot Dimensions 0.84
Property Sub-Type Condo Shared Wall
Property Description
WOW! Beautifully updated 2BR, 3BA end unit condo. Open floor plan offers great room w/ soaring ceilings and tons of natural light. Great room extention boasts a fireplace w/ stacked stone and built-ins. Large kitchen w/ quartz counter tops, SS appliances, breakfast bar and eat-in space. 1st floor owners suite, large on-suite w/ quarts counter tops. 1st floor laundry w/ built-ins and utility sink. Large loft on the 2nd floor, great for an office. Finished LL with wet bar, full bath, egress window, possible 3rd bedroom/flex room and theater area. Updates include, scraped hardwood floors, lighting, LVT, California closet systems, travertine paver patio and much more. Pictures don't do justice, schedule your showing today!
Location
State OH
County Delaware
Community Meadows At Harvest Wind
Area 0.84
Direction Maxtown Rd., N. on Tussic Rd., Right on Center Village Dr., Right on Varick Ln., Right on Wensley.
Rooms
Other Rooms 1st Floor Primary Suite, Eat Space/Kit, Great Room, Rec Rm/Bsmt
Basement Egress Window(s), Partial
Dining Room No
Interior
Interior Features Whirlpool/Tub, Central Vac, Dishwasher, Electric Dryer Hookup, Electric Range, Gas Water Heater, Humidifier, Microwave, Refrigerator
Heating Forced Air
Cooling Central
Fireplaces Type One, Direct Vent
Equipment Yes
Fireplace Yes
Laundry 1st Floor Laundry
Exterior
Exterior Feature Patio
Parking Features Attached Garage, Side Load
Garage Spaces 2.0
Garage Description 2.0
Total Parking Spaces 2
Garage Yes
Building
Architectural Style Cape Cod/15 Story
Schools
High Schools Westerville Csd 2514 Fra Co.
Others
Tax ID 317-423-01-033-525
Acceptable Financing Conventional
Listing Terms Conventional
Read Less Info
Want to know what your home might be worth? Contact us for a FREE valuation!

Our team is ready to help you sell your home for the highest possible price ASAP
"My job is to find and attract mastery-based agents to the office, protect the culture, and make sure everyone is happy! "






