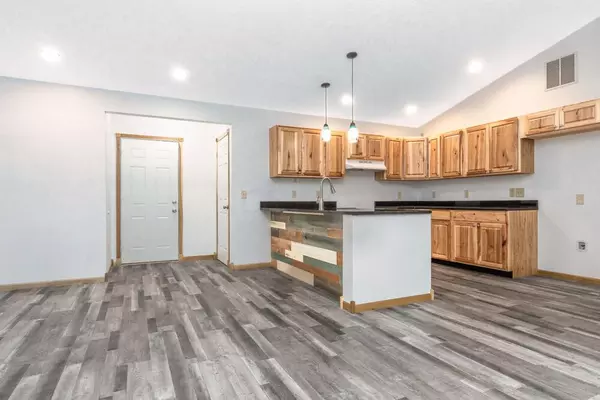$200,000
$214,888
6.9%For more information regarding the value of a property, please contact us for a free consultation.
3 Beds
2 Baths
1,147 SqFt
SOLD DATE : 03/31/2023
Key Details
Sold Price $200,000
Property Type Single Family Home
Sub Type Single Family Freestanding
Listing Status Sold
Purchase Type For Sale
Square Footage 1,147 sqft
Price per Sqft $174
MLS Listing ID 223006584
Sold Date 03/31/23
Style 1 Story
Bedrooms 3
Full Baths 2
HOA Y/N No
Originating Board Columbus and Central Ohio Regional MLS
Year Built 2023
Lot Size 6,969 Sqft
Lot Dimensions 0.16
Property Sub-Type Single Family Freestanding
Property Description
BRAND NEW & AFFORDABLE!
A newly constructed three-bedroom, two-bath home with an attached one-car garage in the Pleasantville village offers 1,200 square feet of living area. The open floor plan with a gas log fireplace makes entertaining a breeze. The kitchen has beautiful hickory cabinets and granite countertops. Both baths are roomy. One has a tub/shower, and the other a walk-in shower.
The large partial basement is perfect for extra storage or could be finished for additional living space.
Other features include first-floor laundry, recessed lighting, a tankless hot water tank, a covered front porch, and a concrete driveway.
Location
State OH
County Fairfield
Area 0.16
Direction S Main Street in Pleasantville, turn on Academy School Street, (R) on Lincoln Avenue the house is on the right.
Rooms
Other Rooms 1st Floor Primary Suite, Great Room
Basement Crawl, Partial
Dining Room No
Interior
Heating Electric, Forced Air
Cooling Central
Fireplaces Type One, Gas Log
Equipment Yes
Fireplace Yes
Laundry No Laundry Rooms
Exterior
Parking Features Attached Garage, Opener
Garage Spaces 1.0
Garage Description 1.0
Total Parking Spaces 1
Garage Yes
Building
Architectural Style 1 Story
Schools
High Schools Fairfield Union Lsd 2304 Fai Co.
Others
Tax ID 03-00232-500
Read Less Info
Want to know what your home might be worth? Contact us for a FREE valuation!

Our team is ready to help you sell your home for the highest possible price ASAP
"My job is to find and attract mastery-based agents to the office, protect the culture, and make sure everyone is happy! "






