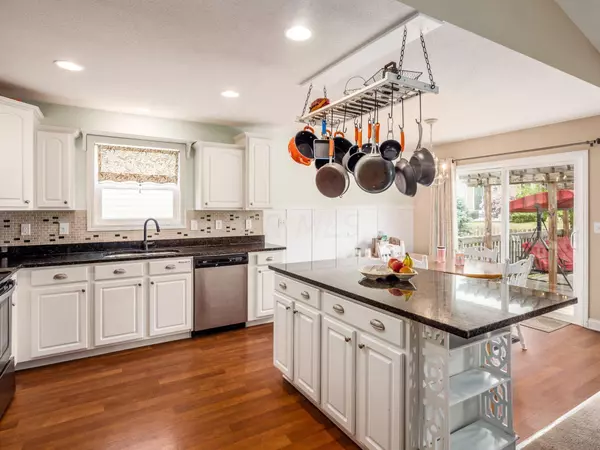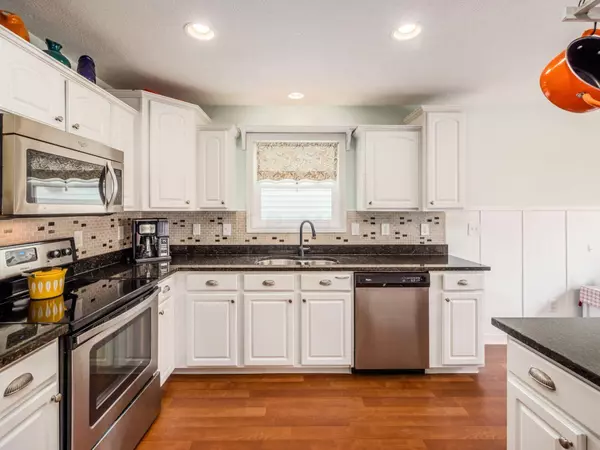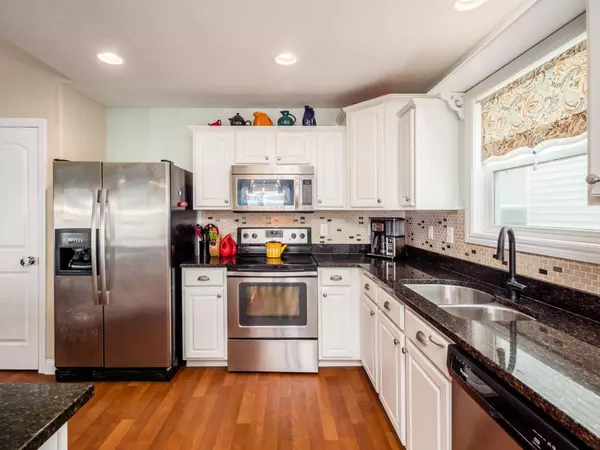$370,000
$360,100
2.7%For more information regarding the value of a property, please contact us for a free consultation.
4 Beds
3 Baths
1,524 SqFt
SOLD DATE : 07/07/2023
Key Details
Sold Price $370,000
Property Type Single Family Home
Sub Type Single Family Freestanding
Listing Status Sold
Purchase Type For Sale
Square Footage 1,524 sqft
Price per Sqft $242
Subdivision Summerlyn
MLS Listing ID 223017157
Sold Date 07/07/23
Style 1 Story
Bedrooms 4
Full Baths 3
HOA Fees $30
HOA Y/N Yes
Originating Board Columbus and Central Ohio Regional MLS
Year Built 2012
Annual Tax Amount $4,616
Lot Size 5,662 Sqft
Lot Dimensions 0.13
Property Sub-Type Single Family Freestanding
Property Description
OPEN HOUSE 6/10/23 2-4pm and 6/11/23 2-4pm 4BR, 3BA ranch with finished lower level (possible mother-in-law suite) -- open main floor features a white kitchen with stainless steel appliances including an electric stove, custom back splash, granite countertops and center island with seating, eating space and family room with gas log fireplace -- primary owner's suite with walk-in closet, dual sink vanity and whirlpool tub -- finished lower level complete with full bathroom, family room and bedroom plus storage space -- deck -- mature landscaping -- first floor laundry room - fenced in yard -- close proximity to community pool. SEE AGENT TO AGENT REMARKS!
Location
State OH
County Franklin
Community Summerlyn
Area 0.13
Direction S off of W Broad St onto Rockbrook Crossing Ave, rt on Breigha Dr
Rooms
Other Rooms 1st Floor Primary Suite, Dining Room, Eat Space/Kit, Family Rm/Non Bsmt, Living Room, Mother-In-Law Suite
Basement Egress Window(s), Full
Dining Room Yes
Interior
Interior Features Whirlpool/Tub, Dishwasher, Electric Range, Microwave, Refrigerator
Heating Forced Air
Cooling Central
Fireplaces Type One, Gas Log
Equipment Yes
Fireplace Yes
Laundry 1st Floor Laundry
Exterior
Exterior Feature Deck, Fenced Yard
Parking Features Attached Garage
Garage Spaces 2.0
Garage Description 2.0
Total Parking Spaces 2
Garage Yes
Building
Architectural Style 1 Story
Schools
High Schools Columbus Csd 2503 Fra Co.
Others
Tax ID 010-285239
Read Less Info
Want to know what your home might be worth? Contact us for a FREE valuation!

Our team is ready to help you sell your home for the highest possible price ASAP
"My job is to find and attract mastery-based agents to the office, protect the culture, and make sure everyone is happy! "






