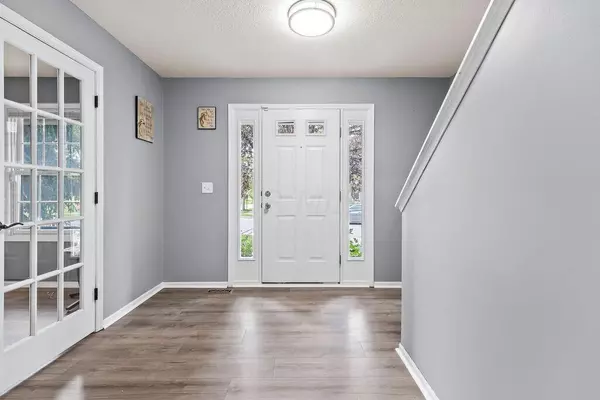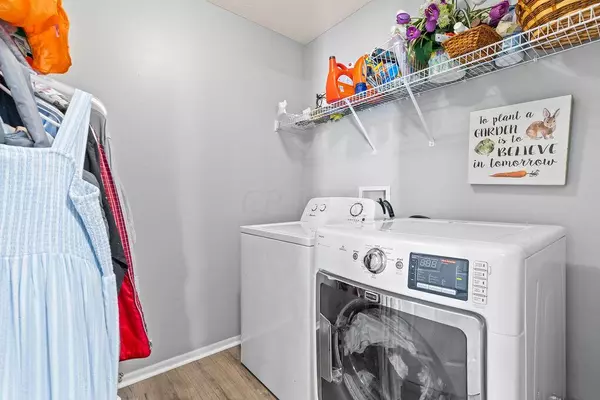$384,900
$384,900
For more information regarding the value of a property, please contact us for a free consultation.
4 Beds
2.5 Baths
2,186 SqFt
SOLD DATE : 09/08/2023
Key Details
Sold Price $384,900
Property Type Single Family Home
Sub Type Single Family Freestanding
Listing Status Sold
Purchase Type For Sale
Square Footage 2,186 sqft
Price per Sqft $176
Subdivision Cheshire Crossing
MLS Listing ID 223022925
Sold Date 09/08/23
Style 2 Story
Bedrooms 4
Full Baths 2
HOA Y/N Yes
Originating Board Columbus and Central Ohio Regional MLS
Year Built 2003
Annual Tax Amount $6,049
Lot Size 7,840 Sqft
Lot Dimensions 0.18
Property Sub-Type Single Family Freestanding
Property Description
2 Story home located in Cheshire Crossing with NEW Vinyl Plank flooring on first floor and both Baths. 22x21 Great Room with Direct Vent fireplace and Island Kitchen with Stainless Steel Appliances, loads of cabinet space, and stylish backsplash. Flexible floor plan offering Foyer French Door access to Den and/or Kitchen access to a Formal Dining Room. First Floor Laundry Room and Large Pantry. Primary Bedroom has Vaulted Ceiling with plant shelf, private bath with tub, dual sinks, separate shower, and Large closet. 3 additional bedrooms completes the 2nd floor with full bath with tub/shower. Large deck for your next BBQ. New light fixtures through-out.
Centrally located with easy access to 23, Schools, Grocery, Restaurants, Park, and Bike Path.
Location
State OH
County Delaware
Community Cheshire Crossing
Area 0.18
Direction 23 North, East on Cheshire Road, North on Cheshire Crossing Drive, House is on the right.
Rooms
Other Rooms Den/Home Office - Non Bsmt, Dining Room, Eat Space/Kit, Great Room
Basement Crawl, Partial
Dining Room Yes
Interior
Interior Features Dishwasher, Electric Range, Refrigerator
Heating Forced Air
Cooling Central
Fireplaces Type One, Direct Vent
Equipment Yes
Fireplace Yes
Laundry 1st Floor Laundry
Exterior
Exterior Feature Deck
Parking Features Attached Garage, Opener, 2 Off Street
Garage Spaces 2.0
Garage Description 2.0
Total Parking Spaces 2
Garage Yes
Building
Architectural Style 2 Story
Schools
High Schools Olentangy Lsd 2104 Del Co.
Others
Tax ID 419-410-11-002-000
Acceptable Financing VA, FHA, Conventional
Listing Terms VA, FHA, Conventional
Read Less Info
Want to know what your home might be worth? Contact us for a FREE valuation!

Our team is ready to help you sell your home for the highest possible price ASAP
"My job is to find and attract mastery-based agents to the office, protect the culture, and make sure everyone is happy! "






