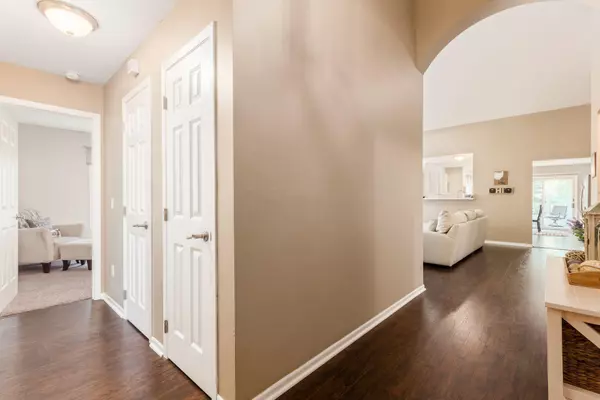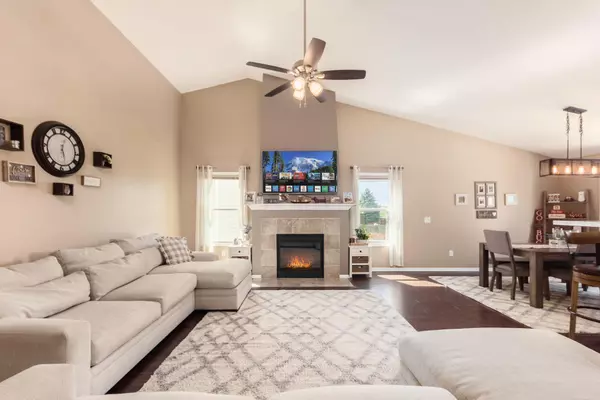$360,000
$365,000
1.4%For more information regarding the value of a property, please contact us for a free consultation.
3 Beds
2 Baths
1,859 SqFt
SOLD DATE : 10/12/2023
Key Details
Sold Price $360,000
Property Type Single Family Home
Sub Type Single Family Freestanding
Listing Status Sold
Purchase Type For Sale
Square Footage 1,859 sqft
Price per Sqft $193
Subdivision Galloway Ridge
MLS Listing ID 223028755
Sold Date 10/12/23
Style 1 Story
Bedrooms 3
Full Baths 2
HOA Fees $6
HOA Y/N Yes
Originating Board Columbus and Central Ohio Regional MLS
Year Built 2005
Annual Tax Amount $3,854
Lot Size 8,276 Sqft
Lot Dimensions 0.19
Property Sub-Type Single Family Freestanding
Property Description
This stunning ranch home checks all the boxes with the amenities, updates & finishes you are dreaming of. Gorgeous floors run throughout the main living areas where you can sit by the cozy fireplace or sip coffee at the breakfast bar. Enjoy meals in the large, bright kitchen complete with planning desk & steps to the 3-season room. The owner suite is the perfect retreat with updated bathroom & walk-in closet. Convenient laundry room off the garage. The lower level features a flex space perfect to meet your needs plus there is still plenty of storage. Be the envy of the neighborhood: the beautiful, manicured lawn and colorful landscape greet you as soon as you arrive. Spend outdoor time in the 3-season room in the privacy fenced backyard with no rear neighbor. Make this great home yours!
Location
State OH
County Franklin
Community Galloway Ridge
Area 0.19
Direction Galloway Rd to Galloway Ridge to Westbank Dr to Melett Dr to Lilyfield Lane
Rooms
Other Rooms 1st Floor Primary Suite, Dining Room, Eat Space/Kit, 3-season Room, Great Room, Rec Rm/Bsmt
Basement Crawl, Partial
Dining Room Yes
Interior
Interior Features Dishwasher, Garden/Soak Tub, Gas Water Heater, Refrigerator
Heating Forced Air
Cooling Central
Fireplaces Type One, Gas Log
Equipment Yes
Fireplace Yes
Laundry 1st Floor Laundry
Exterior
Exterior Feature Fenced Yard, Patio
Parking Features Attached Garage, Opener
Garage Spaces 2.0
Garage Description 2.0
Total Parking Spaces 2
Garage Yes
Building
Architectural Style 1 Story
Schools
High Schools South Western Csd 2511 Fra Co.
Others
Tax ID 570-263216
Acceptable Financing FHA, Conventional
Listing Terms FHA, Conventional
Read Less Info
Want to know what your home might be worth? Contact us for a FREE valuation!

Our team is ready to help you sell your home for the highest possible price ASAP
"My job is to find and attract mastery-based agents to the office, protect the culture, and make sure everyone is happy! "






