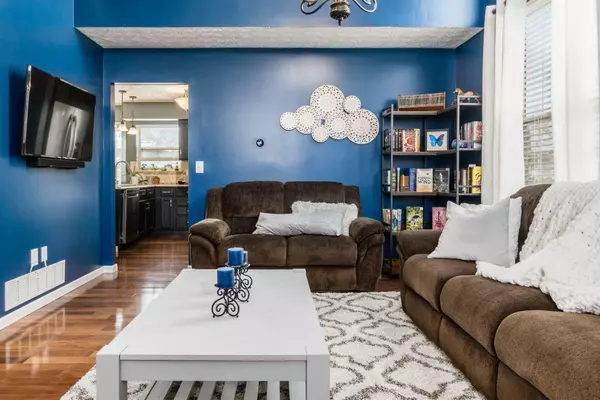$349,000
$344,900
1.2%For more information regarding the value of a property, please contact us for a free consultation.
3 Beds
2.5 Baths
1,726 SqFt
SOLD DATE : 01/10/2024
Key Details
Sold Price $349,000
Property Type Single Family Home
Sub Type Single Family Freestanding
Listing Status Sold
Purchase Type For Sale
Square Footage 1,726 sqft
Price per Sqft $202
Subdivision Epernay
MLS Listing ID 223038796
Sold Date 01/10/24
Style 2 Story
Bedrooms 3
Full Baths 2
HOA Y/N No
Originating Board Columbus and Central Ohio Regional MLS
Year Built 1994
Annual Tax Amount $2,894
Lot Size 7,405 Sqft
Lot Dimensions 0.17
Property Sub-Type Single Family Freestanding
Property Description
Incredibly maintained home with so many upgrades & amenities. Vaulted great room, updated kitchen w/granite counters, tile backsplash, pantry & upgraded stainless appliances, 1st floor laundry w/added cabinets. Hardwood floors throughout, energy efficient solar panels with battery backup & 25 year warranty, never lose power & save big on electric bills. Wait until you see the newly added owners bath! Gorgeous spa like bath, free standing soak tub, lrg shower w/bench seat, porcelain tile, dual vanities w/quartz counters & upgraded fixtures & lighting. Guest bath & first floor powder room updated. Cleanest basement & garage w/ epoxy floor, lrg. exhaust, new insulated garage door & opener. Privacy fenced yard & stamped concrete patio w/pergola, firepit. Newer HVAC, & concrete drive & more.
Location
State OH
County Franklin
Community Epernay
Area 0.17
Direction Galloway Rd to Hall Rd go left to Leclerc on right to Epernay on left
Rooms
Other Rooms Eat Space/Kit, Family Rm/Non Bsmt, Great Room
Basement Partial
Dining Room No
Interior
Interior Features Dishwasher, Electric Dryer Hookup, Gas Range, Gas Water Heater, Microwave, Refrigerator, Security System
Heating Forced Air
Cooling Central
Fireplaces Type One, Log Woodburning
Equipment Yes
Fireplace Yes
Laundry 1st Floor Laundry
Exterior
Exterior Feature Fenced Yard, Patio, Storage Shed
Parking Features Attached Garage, Opener, 2 Off Street, On Street
Garage Spaces 2.0
Garage Description 2.0
Total Parking Spaces 2
Garage Yes
Building
Architectural Style 2 Story
Schools
High Schools South Western Csd 2511 Fra Co.
Others
Tax ID 570-219968
Acceptable Financing VA, FHA, Conventional
Listing Terms VA, FHA, Conventional
Read Less Info
Want to know what your home might be worth? Contact us for a FREE valuation!

Our team is ready to help you sell your home for the highest possible price ASAP
"My job is to find and attract mastery-based agents to the office, protect the culture, and make sure everyone is happy! "






