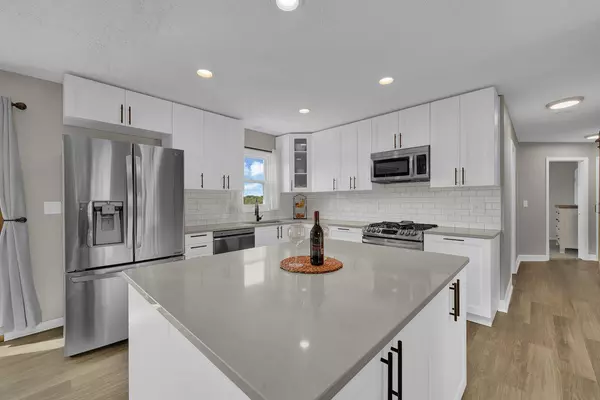$452,800
$464,800
2.6%For more information regarding the value of a property, please contact us for a free consultation.
4 Beds
2.5 Baths
1,706 SqFt
SOLD DATE : 01/25/2024
Key Details
Sold Price $452,800
Property Type Single Family Home
Sub Type Single Family Freestanding
Listing Status Sold
Purchase Type For Sale
Square Footage 1,706 sqft
Price per Sqft $265
MLS Listing ID 223030644
Sold Date 01/25/24
Style Bi-Level
Bedrooms 4
Full Baths 2
HOA Y/N No
Originating Board Columbus and Central Ohio Regional MLS
Year Built 1998
Annual Tax Amount $4,748
Lot Size 1.500 Acres
Lot Dimensions 1.5
Property Sub-Type Single Family Freestanding
Property Description
Assumable 4.88% FHA loan. Motivated Sellers! Move in ready, fully updated home, with brand new roof & siding in Bennington Township. The perfect blend of modern updates & country living, close to everything! Open-concept floor plan seamlessly connects living, dining, & kitchen areas & is ideal for entertaining family & friends. Main level includes a spacious primary suite with renovated en-suite bath, & 2 flexible use bedrooms. Finished walkout basement has a bedroom/office, & large rec room/play area. Large 1.5 acre yard with deck, patio, & generous outbuildings for up to 8 vehicles. Rainsoft water system. Easy 31 mile commute to Columbus, 9 miles to Intel, 6 miles to Johnstown shops & restaurants, only 1.7 miles to the schools! Country with convenience! Full update list in documents.
Location
State OH
County Licking
Area 1.5
Direction SR-37 towards Johnstown. Turn right onto S York Rd toward Johnstown, Alexandria. Turn right onto Northridge Rd. Turn left onto Johnstown Utica Rd. Turn right onto Cooper Rd. 10117 Cooper Rd is on your left.
Rooms
Other Rooms Rec Rm/Bsmt
Basement Full, Walkout
Dining Room No
Interior
Interior Features Dishwasher, Electric Dryer Hookup, Electric Water Heater, Gas Range, Microwave, Refrigerator, Water Filtration System
Heating Heat Pump
Cooling Central
Fireplaces Type Woodburning Stove
Equipment Yes
Fireplace Yes
Laundry LL Laundry
Exterior
Exterior Feature Additional Building, Deck, Patio
Parking Features Detached Garage, Opener
Garage Spaces 7.0
Garage Description 7.0
Total Parking Spaces 7
Garage Yes
Building
Architectural Style Bi-Level
Schools
High Schools Northridge Lsd 4509 Lic Co.
Others
Tax ID 001-000996-00.006
Acceptable Financing VA, FHA, Conventional
Listing Terms VA, FHA, Conventional
Read Less Info
Want to know what your home might be worth? Contact us for a FREE valuation!

Our team is ready to help you sell your home for the highest possible price ASAP
"My job is to find and attract mastery-based agents to the office, protect the culture, and make sure everyone is happy! "






