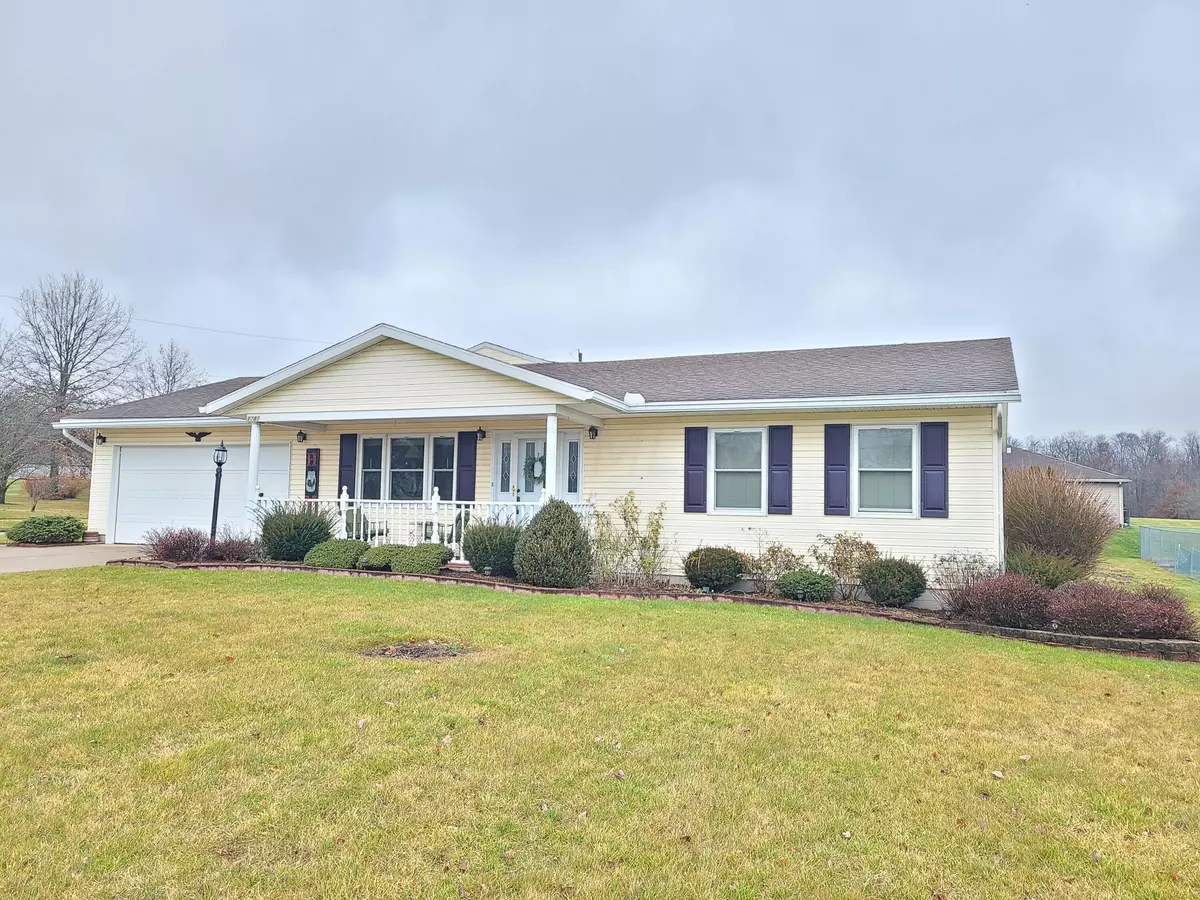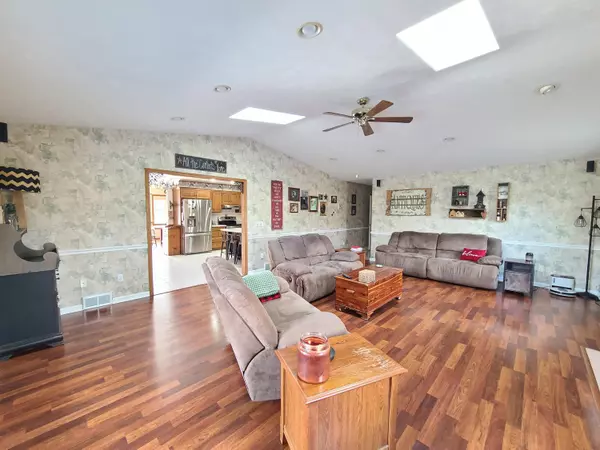$285,000
$295,000
3.4%For more information regarding the value of a property, please contact us for a free consultation.
3 Beds
3 Baths
1,776 SqFt
SOLD DATE : 02/27/2024
Key Details
Sold Price $285,000
Property Type Single Family Home
Sub Type Single Family Freestanding
Listing Status Sold
Purchase Type For Sale
Square Footage 1,776 sqft
Price per Sqft $160
MLS Listing ID 223040887
Sold Date 02/27/24
Style 1 Story
Bedrooms 3
Full Baths 3
HOA Y/N No
Originating Board Columbus and Central Ohio Regional MLS
Year Built 1991
Annual Tax Amount $2,584
Lot Size 0.290 Acres
Lot Dimensions 0.29
Property Sub-Type Single Family Freestanding
Property Description
The perfect property for entertaining indoors and out! Spacious main level featuring living room, massive - vaulted ceiling family room w/ gas fireplace, updated kitchen w/ appliances, 2 full bathrooms, 2 bedrooms w/ walk-in closets, laundry room and extra closets for storage. The finished basement includes 3rd bedroom suite with oversized full bathroom & walk-in closet, hot tub and storage area. Outdoors you'll love the In-ground heated swimming pool w Nature Stone pool decking and extra deck space. Garaden Shed, Whole House Generator, Roof '07, Furnace '06, exterior doors & windows '10, appliances '14, softener '20, toilets '21.
Location
State OH
County Richland
Area 0.29
Direction Walker Lake Road to Spring Village Drive to Spring Village Lane
Rooms
Other Rooms Eat Space/Kit, Family Rm/Non Bsmt, Living Room
Basement Full
Dining Room No
Interior
Interior Features Dishwasher, Electric Dryer Hookup, Electric Range, Electric Water Heater, Hot Tub, Microwave, Refrigerator
Heating Electric, Forced Air, Heat Pump
Cooling Central
Fireplaces Type One, Gas Log
Equipment Yes
Fireplace Yes
Laundry 1st Floor Laundry
Exterior
Exterior Feature Deck, End Unit, Fenced Yard, Storage Shed
Parking Features Attached Garage, Opener
Garage Spaces 2.0
Garage Description 2.0
Pool Inground Pool
Total Parking Spaces 2
Garage Yes
Building
Architectural Style 1 Story
Schools
High Schools Ontario Lsd 7009 Ric Co.
Others
Tax ID 038-60-185-06-000
Acceptable Financing VA, FHA, Conventional
Listing Terms VA, FHA, Conventional
Read Less Info
Want to know what your home might be worth? Contact us for a FREE valuation!

Our team is ready to help you sell your home for the highest possible price ASAP
"My job is to find and attract mastery-based agents to the office, protect the culture, and make sure everyone is happy! "






