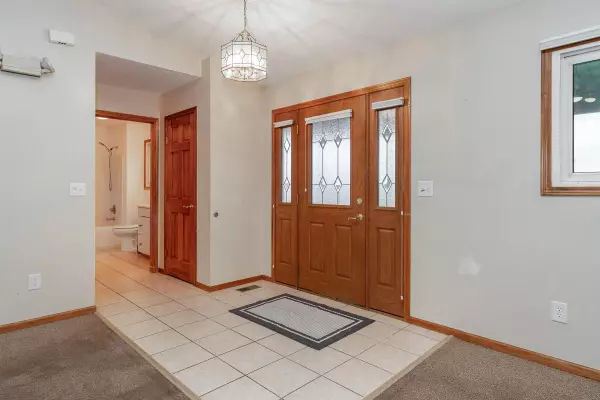$340,000
$360,000
5.6%For more information regarding the value of a property, please contact us for a free consultation.
3 Beds
2 Baths
2,040 SqFt
SOLD DATE : 03/25/2024
Key Details
Sold Price $340,000
Property Type Single Family Home
Sub Type Single Family Freestanding
Listing Status Sold
Purchase Type For Sale
Square Footage 2,040 sqft
Price per Sqft $166
Subdivision Pearl Fishers
MLS Listing ID 224001165
Sold Date 03/25/24
Style 1 Story
Bedrooms 3
Full Baths 2
HOA Y/N No
Originating Board Columbus and Central Ohio Regional MLS
Year Built 2001
Annual Tax Amount $6,172
Lot Size 2.000 Acres
Lot Dimensions 2.0
Property Sub-Type Single Family Freestanding
Property Description
Experience a picturesque setting for this 3 BR, 2 BA ranch, custom-built in 2001, spanning 2,040 sqft complemented by a full basement for versatile living spaces. Designed with accessibility in mind, the home boasts 36'' doorways & a large shower in the 1st-floor primary suite. An open-concept floor plan accentuated by a great room with vaulted ceilings seamlessly blends sophistication & comfort. Six-panel wood interior doors & a captivating fireplace w/floor-to-ceiling stone hearth, create an inviting ambiance. The 3-car attached garage is equipped with a ramp for effortless accessibility. Nestled on a 2-acre parcel in Delaware County, indulge in an unparalleled opportunity to own a tranquil & scenic setting. Sold As-Is and priced accordingly. See A2A
Location
State OH
County Delaware
Community Pearl Fishers
Area 2.0
Direction (use GPS) East of St. Rte 605 and South of St. Rte 37
Rooms
Other Rooms 1st Floor Primary Suite, Dining Room, Great Room, Rec Rm/Bsmt
Basement Full
Dining Room Yes
Interior
Interior Features Dishwasher, Electric Range, Electric Water Heater, Microwave, Refrigerator
Heating Heat Pump, Propane
Cooling Central
Fireplaces Type One, Decorative
Equipment Yes
Fireplace Yes
Laundry 1st Floor Laundry
Exterior
Exterior Feature Waste Tr/Sys, Well
Parking Features Attached Garage, Opener, Side Load, 1 Off Street, 2 Off Street
Garage Spaces 3.0
Garage Description 3.0
Total Parking Spaces 3
Garage Yes
Building
Architectural Style 1 Story
Schools
High Schools Big Walnut Lsd 2101 Del Co.
Others
Tax ID 316-140-01-010-004
Acceptable Financing Conventional
Listing Terms Conventional
Read Less Info
Want to know what your home might be worth? Contact us for a FREE valuation!

Our team is ready to help you sell your home for the highest possible price ASAP
"My job is to find and attract mastery-based agents to the office, protect the culture, and make sure everyone is happy! "






