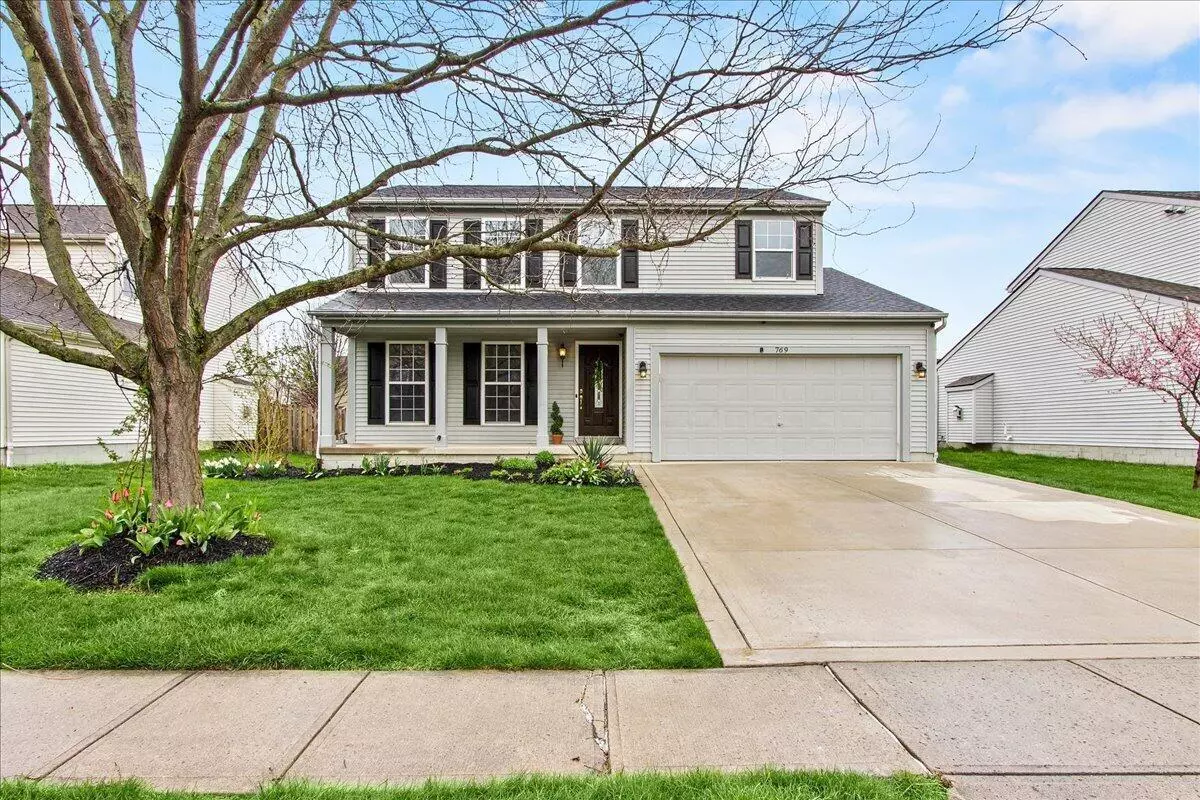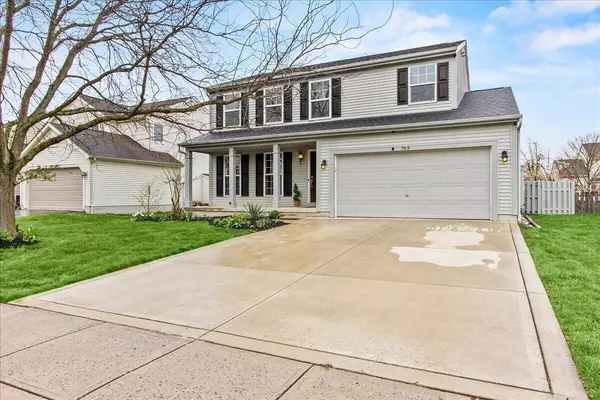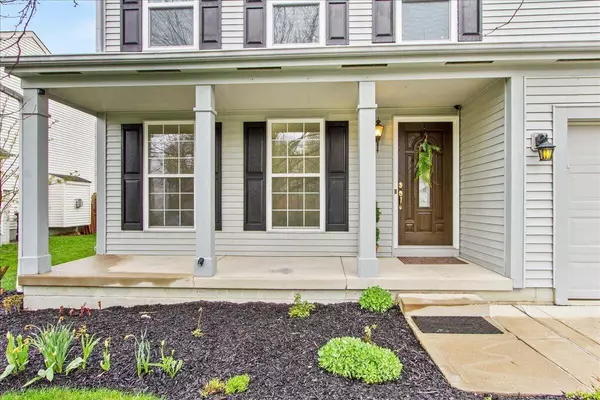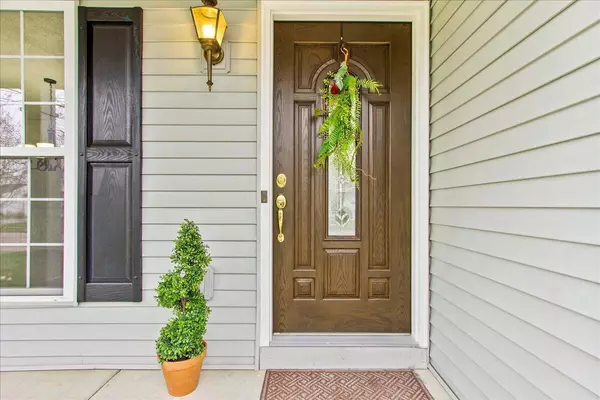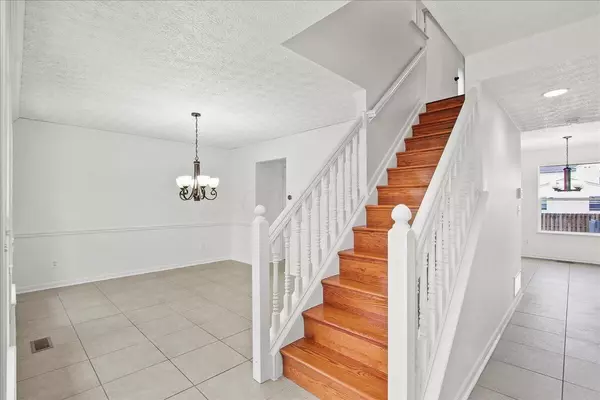$375,000
$420,000
10.7%For more information regarding the value of a property, please contact us for a free consultation.
4 Beds
2.5 Baths
1,885 SqFt
SOLD DATE : 05/22/2024
Key Details
Sold Price $375,000
Property Type Single Family Home
Sub Type Single Family Freestanding
Listing Status Sold
Purchase Type For Sale
Square Footage 1,885 sqft
Price per Sqft $198
Subdivision Westpoint
MLS Listing ID 224010153
Sold Date 05/22/24
Style 2 Story
Bedrooms 4
Full Baths 2
HOA Fees $16/ann
HOA Y/N Yes
Originating Board Columbus and Central Ohio Regional MLS
Year Built 2003
Annual Tax Amount $6,391
Lot Size 7,840 Sqft
Lot Dimensions 0.18
Property Sub-Type Single Family Freestanding
Property Description
This beautiful home features 4 bedrooms, perfect for a growing family or for hosting guests. With 2 full baths and 1 1/2 bath, there's plenty of convenience for everyone. The dining room provides a lovely space for formal meals, while the large kitchen with an island and breakfast table offers a more casual dining experience. The family room is cozy and inviting, complete with a gas fireplace, making it a great place for relaxation and entertainment.
The large patio is ideal for outdoor gatherings and the privacy fenced-in backyard offers a sense of tranquility. Additionally, there's a shed for extra storage, providing a practical solution for keeping your belongings organized.
The full basement is ready to be finished, allowing you to customize the space to your liking.
Location
State OH
County Franklin
Community Westpoint
Area 0.18
Rooms
Other Rooms Dining Room, Eat Space/Kit, Family Rm/Non Bsmt
Basement Full
Dining Room Yes
Interior
Interior Features Dishwasher, Electric Dryer Hookup, Electric Range, Garden/Soak Tub, Gas Water Heater, Microwave, Refrigerator
Heating Forced Air, Hot Water
Cooling Central
Fireplaces Type One, Gas Log
Equipment Yes
Fireplace Yes
Laundry 1st Floor Laundry
Exterior
Exterior Feature Fenced Yard, Irrigation System, Patio, Storage Shed
Garage Spaces 2.0
Garage Description 2.0
Total Parking Spaces 2
Building
Architectural Style 2 Story
Schools
High Schools Hilliard Csd 2510 Fra Co.
Others
Tax ID 241-001436
Acceptable Financing Other, VA, FHA, Conventional
Listing Terms Other, VA, FHA, Conventional
Read Less Info
Want to know what your home might be worth? Contact us for a FREE valuation!

Our team is ready to help you sell your home for the highest possible price ASAP
"My job is to find and attract mastery-based agents to the office, protect the culture, and make sure everyone is happy! "

