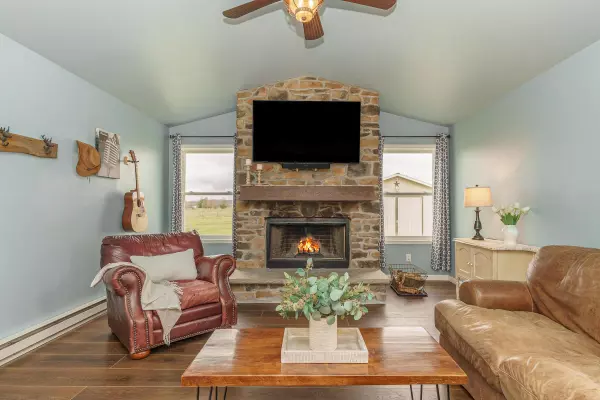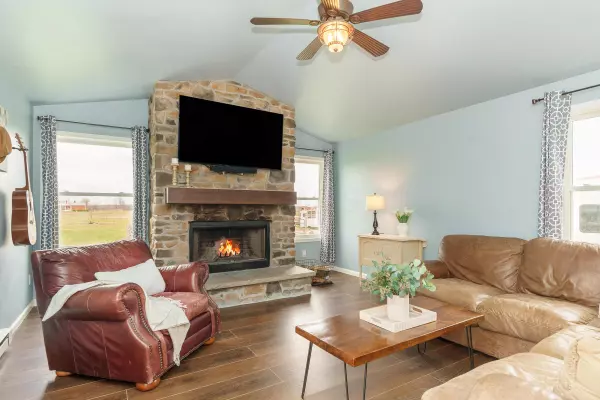$510,000
$525,000
2.9%For more information regarding the value of a property, please contact us for a free consultation.
3 Beds
2.5 Baths
2,196 SqFt
SOLD DATE : 05/24/2024
Key Details
Sold Price $510,000
Property Type Single Family Home
Sub Type Single Family Freestanding
Listing Status Sold
Purchase Type For Sale
Square Footage 2,196 sqft
Price per Sqft $232
Subdivision Harlem Township
MLS Listing ID 224009074
Sold Date 05/24/24
Style 1 Story
Bedrooms 3
Full Baths 2
HOA Y/N No
Originating Board Columbus and Central Ohio Regional MLS
Year Built 2013
Annual Tax Amount $7,063
Lot Size 6.210 Acres
Lot Dimensions 6.21
Property Sub-Type Single Family Freestanding
Property Description
BIG WALNUT SCHOOLS! Tranquility awaits with a harmonious blend of comfort & sophistication on over 6 ACRES! Meticulously maintained & updated Ranch boasts 3 BR, 2.1 Baths & an attached garage + detached 24' x 36' building, lean-to barn w/Feed Room & Smokehouse! This amazing property is only 20 miles to John Glenn International Airport in a coveted countryside location promising endless possibilities for outdoor enjoyment & exploration! A perfect haven from the hustle & bustle from stargazing to gardening. Move-in ready condition enhanced with updated windows, new flooring throughout, beautifully updated kitchen w/SS appliances & updated baths. Summer pool & deck convey. Home office space w/high-speed fiber optic internet. Water filtration system & softener in place.
Location
State OH
County Delaware
Community Harlem Township
Area 6.21
Direction (Use GPS) east of Route 29 and west of Route 51. Needles Rd. is south of State Route 37
Rooms
Other Rooms 1st Floor Primary Suite, Dining Room, Eat Space/Kit, Family Rm/Non Bsmt, Living Room
Basement Full
Dining Room Yes
Interior
Interior Features Dishwasher, Electric Dryer Hookup, Gas Range, Refrigerator
Heating Baseboard, Electric, Forced Air
Cooling Central
Fireplaces Type One, Log Woodburning
Equipment Yes
Fireplace Yes
Laundry 1st Floor Laundry
Exterior
Exterior Feature Deck, Fenced Yard, Waste Tr/Sys, Well
Parking Features Attached Garage, Opener, Farm Bldg
Garage Spaces 1.0
Garage Description 1.0
Pool Above Ground Pool
Total Parking Spaces 1
Garage Yes
Building
Architectural Style 1 Story
Schools
High Schools Big Walnut Lsd 2101 Del Co.
Others
Tax ID 316-140-01-010-013
Acceptable Financing VA, USDA, FHA, Conventional
Listing Terms VA, USDA, FHA, Conventional
Read Less Info
Want to know what your home might be worth? Contact us for a FREE valuation!

Our team is ready to help you sell your home for the highest possible price ASAP
"My job is to find and attract mastery-based agents to the office, protect the culture, and make sure everyone is happy! "






