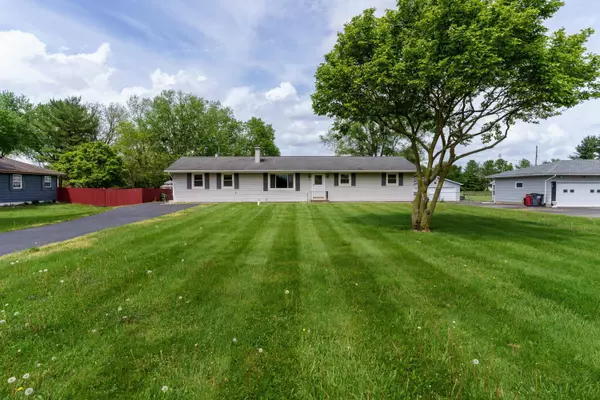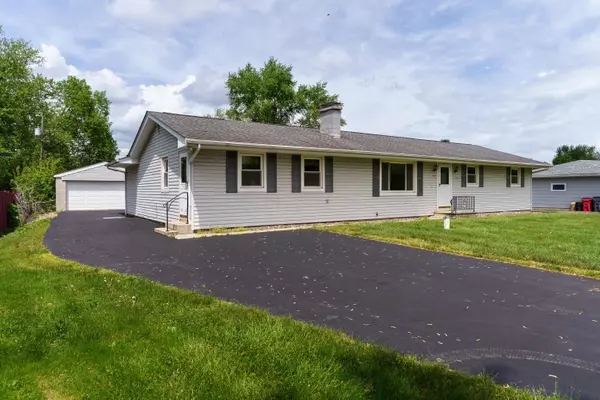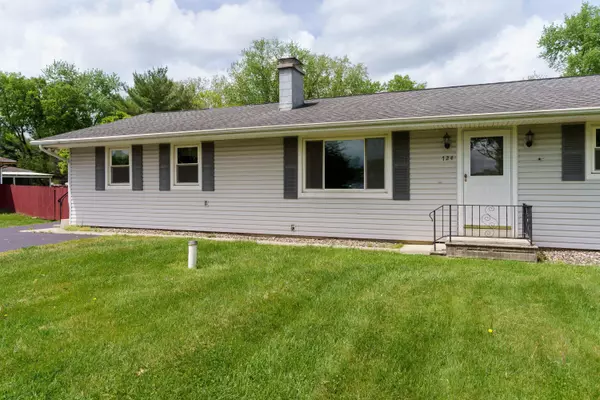$292,000
$275,000
6.2%For more information regarding the value of a property, please contact us for a free consultation.
3 Beds
1.5 Baths
1,521 SqFt
SOLD DATE : 05/31/2024
Key Details
Sold Price $292,000
Property Type Single Family Home
Sub Type Single Family Freestanding
Listing Status Sold
Purchase Type For Sale
Square Footage 1,521 sqft
Price per Sqft $191
Subdivision Shoaf Estates
MLS Listing ID 224013387
Sold Date 05/31/24
Style 1 Story
Bedrooms 3
Full Baths 1
HOA Y/N No
Originating Board Columbus and Central Ohio Regional MLS
Year Built 1964
Annual Tax Amount $3,791
Lot Size 0.690 Acres
Lot Dimensions 0.69
Property Sub-Type Single Family Freestanding
Property Description
Looking for a home near Grove City with tons of potential and a great lot? Here it is! This quaint ranch sits on .69 acres (fenced in back) and features both a 1 car attached garage and a 2 car detached garage! The backyard doesn't stop there - there is a storage shed, patio and screened-in porch to make your yard more enjoyable. This home features a living room with FP and boasts a Great Room/Dining room area of almost 450sf. The kitchen has MCM vibe with cabinets and backsplash! There is beautiful hardwood under all of the carpet except in the GR/DR area. The half bath is positioned between the primary bedroom and the kitchen - access to both areas. All bedrooms, the hall and LR have hardwood floors under the carpet. Full basement with Laundry. Heating is now electric.
Location
State OH
County Franklin
Community Shoaf Estates
Area 0.69
Direction 104/Jackson Pike to Hibbs Rd
Rooms
Other Rooms 1st Floor Primary Suite, Dining Room, Eat Space/Kit, Great Room, Living Room
Basement Full
Dining Room Yes
Interior
Interior Features Dishwasher, Electric Range
Heating Electric
Cooling Central
Fireplaces Type One, Log Woodburning
Equipment Yes
Fireplace Yes
Laundry LL Laundry
Exterior
Exterior Feature Fenced Yard, Patio, Storage Shed, Waste Tr/Sys
Parking Features Attached Garage, Detached Garage, Opener
Garage Spaces 3.0
Garage Description 3.0
Total Parking Spaces 3
Garage Yes
Building
Architectural Style 1 Story
Schools
High Schools South Western Csd 2511 Fra Co.
Others
Tax ID 160-001529
Read Less Info
Want to know what your home might be worth? Contact us for a FREE valuation!

Our team is ready to help you sell your home for the highest possible price ASAP
"My job is to find and attract mastery-based agents to the office, protect the culture, and make sure everyone is happy! "






