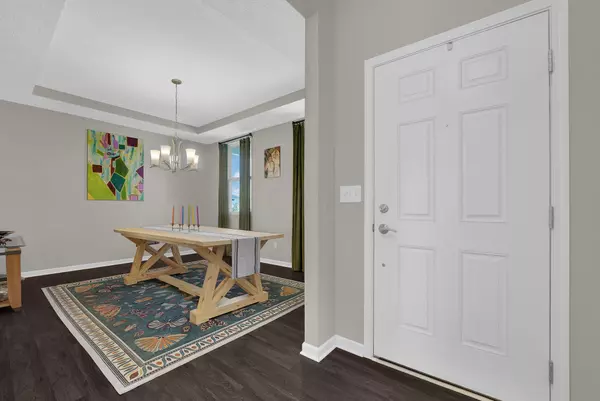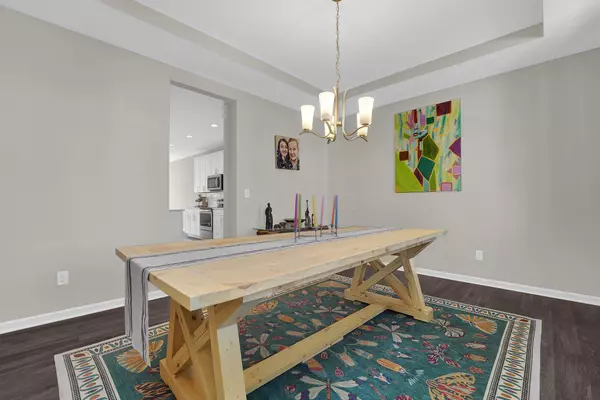$530,000
$539,900
1.8%For more information regarding the value of a property, please contact us for a free consultation.
3 Beds
2.5 Baths
3,138 SqFt
SOLD DATE : 06/17/2024
Key Details
Sold Price $530,000
Property Type Single Family Home
Sub Type Single Family Freestanding
Listing Status Sold
Purchase Type For Sale
Square Footage 3,138 sqft
Price per Sqft $168
Subdivision Crossings At Rocky Fork
MLS Listing ID 224012482
Sold Date 06/17/24
Style 2 Story
Bedrooms 3
Full Baths 2
HOA Fees $50
HOA Y/N Yes
Originating Board Columbus and Central Ohio Regional MLS
Year Built 2019
Annual Tax Amount $7,666
Lot Size 10,454 Sqft
Lot Dimensions 0.24
Property Sub-Type Single Family Freestanding
Property Description
Like New Home with Loads of Builder Upgrades! Tucked into a quiet loop minutes from Westerville and New Albany, this immaculate home has it all. Stepping into the first floor, you'll notice the 9 ft ceilings, durable LVT flooring and gas log fireplace! The huge island kitchen includes quartz counter tops, 42'' white maple cabinets, stainless steel appliances, subway tile backsplash, and pendant lights. Primary suite bath includes comfort height vanity and over-sized shower. The 3 generous bedrooms upstairs are complemented with convenient 2nd floor laundry. Optional 4th bedroom converted to high-tech gaming center. First floor optional 5th bedroom converted to home office (could easily be bedroom). Full spacious basement with bathroom rough-in ready for your finishes!
Location
State OH
County Franklin
Community Crossings At Rocky Fork
Area 0.24
Direction Use GPS
Rooms
Other Rooms Den/Home Office - Non Bsmt, Dining Room, Eat Space/Kit, Living Room, Loft
Basement Full
Dining Room Yes
Interior
Interior Features Dishwasher, Electric Dryer Hookup, Electric Range, Gas Water Heater, Microwave, Refrigerator
Heating Forced Air
Cooling Central
Fireplaces Type One, Direct Vent, Gas Log
Equipment Yes
Fireplace Yes
Laundry 2nd Floor Laundry
Exterior
Exterior Feature Fenced Yard
Parking Features Attached Garage, Opener
Garage Spaces 2.0
Garage Description 2.0
Total Parking Spaces 2
Garage Yes
Building
Architectural Style 2 Story
Schools
High Schools Columbus Csd 2503 Fra Co.
Others
Tax ID 010-298409
Acceptable Financing VA, FHA, Conventional
Listing Terms VA, FHA, Conventional
Read Less Info
Want to know what your home might be worth? Contact us for a FREE valuation!

Our team is ready to help you sell your home for the highest possible price ASAP
"My job is to find and attract mastery-based agents to the office, protect the culture, and make sure everyone is happy! "






