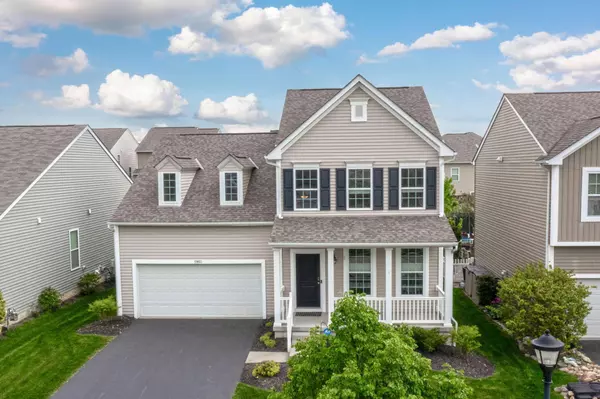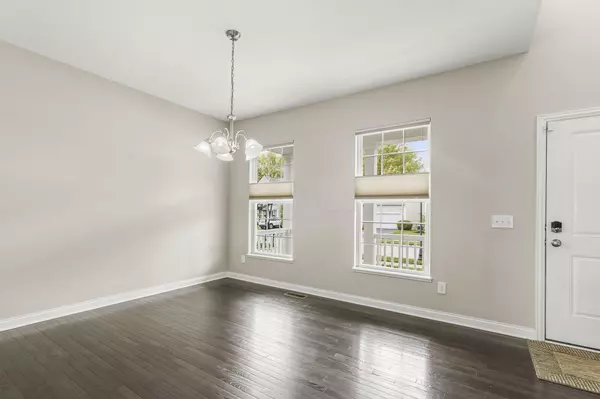$500,000
$499,900
For more information regarding the value of a property, please contact us for a free consultation.
4 Beds
3.5 Baths
2,616 SqFt
SOLD DATE : 06/18/2024
Key Details
Sold Price $500,000
Property Type Single Family Home
Sub Type Single Family Freestanding
Listing Status Sold
Purchase Type For Sale
Square Footage 2,616 sqft
Price per Sqft $191
Subdivision Upper Albany West
MLS Listing ID 224013441
Sold Date 06/18/24
Style 2 Story
Bedrooms 4
Full Baths 3
HOA Fees $48
HOA Y/N Yes
Originating Board Columbus and Central Ohio Regional MLS
Year Built 2014
Annual Tax Amount $6,932
Lot Size 6,534 Sqft
Lot Dimensions 0.15
Property Sub-Type Single Family Freestanding
Property Description
Original owner has loved, upgraded & maintained this home! Low traffic street & convenient to Westerville, New Albany, 161 Bypass. Refrigerator 2023, water heater 2024, garbage disposal 2022; basement finished 2016 with a rec room & full bath; 3 mounted TV's remain; washer & dryer (10 years new & remain). Window blind in the primary bedroom w/remote! First flr primary bedroom w/en-suite bath offers dual sinks, separate water closet w/Bidet & walk in closet! 2 story great rm w/gas fireplace & access to patio. Gas grill built in on patio! Whole yard & landscaping is irrigated! Kinetico water softener is owned & remains-reverse osmosis included. Battery back up sump pump. Ring door bell remains. Community offers pool, park, clubhouse! See all agent to agent remarks & all docs on MLS!
Location
State OH
County Franklin
Community Upper Albany West
Area 0.15
Direction Central College Rd to north on Shreven Dr. to Danann Dr. to Bricklin St., house is on the right.
Rooms
Other Rooms 1st Floor Primary Suite, Dining Room, Eat Space/Kit, Great Room, Loft, Rec Rm/Bsmt
Basement Partial
Dining Room Yes
Interior
Interior Features Dishwasher, Garden/Soak Tub, Gas Range, Microwave, Refrigerator, Security System
Cooling Central
Fireplaces Type One, Direct Vent, Gas Log
Equipment Yes
Fireplace Yes
Laundry 1st Floor Laundry
Exterior
Exterior Feature Irrigation System, Patio
Parking Features Attached Garage, Opener
Garage Spaces 2.0
Garage Description 2.0
Total Parking Spaces 2
Garage Yes
Building
Architectural Style 2 Story
Schools
High Schools Columbus Csd 2503 Fra Co.
Others
Tax ID 010-291843
Acceptable Financing Conventional
Listing Terms Conventional
Read Less Info
Want to know what your home might be worth? Contact us for a FREE valuation!

Our team is ready to help you sell your home for the highest possible price ASAP
"My job is to find and attract mastery-based agents to the office, protect the culture, and make sure everyone is happy! "






