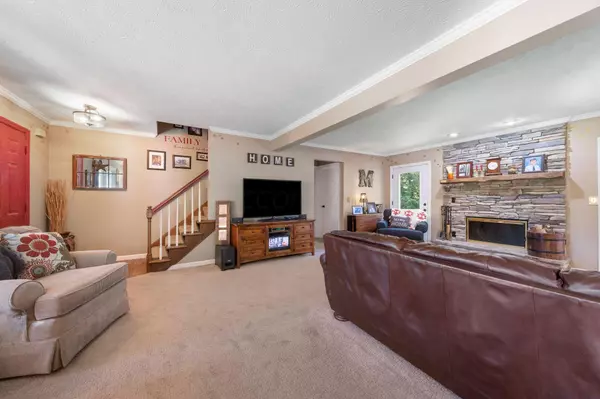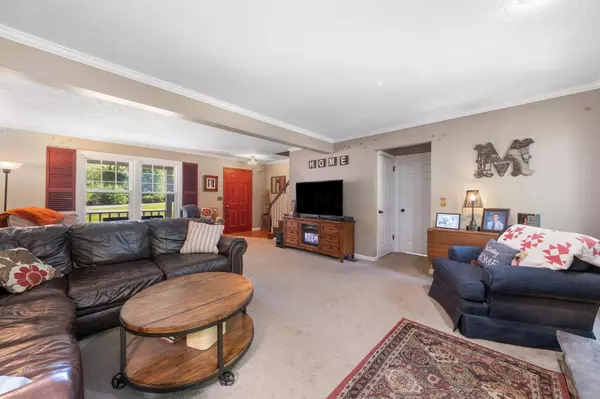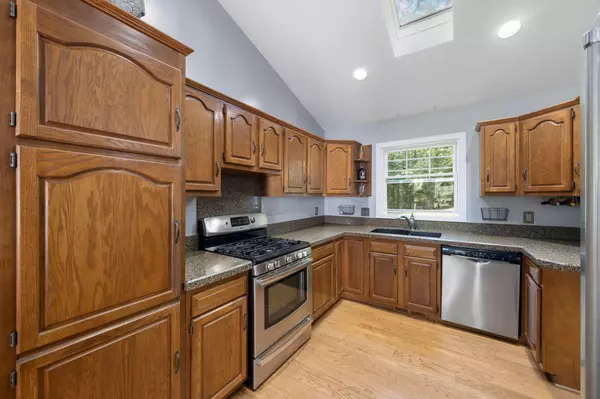$404,500
$349,999
15.6%For more information regarding the value of a property, please contact us for a free consultation.
3 Beds
2.5 Baths
1,641 SqFt
SOLD DATE : 07/05/2024
Key Details
Sold Price $404,500
Property Type Single Family Home
Sub Type Single Family Freestanding
Listing Status Sold
Purchase Type For Sale
Square Footage 1,641 sqft
Price per Sqft $246
Subdivision Longview Farms
MLS Listing ID 224018844
Sold Date 07/05/24
Style Cape Cod/1.5 Story
Bedrooms 3
Full Baths 2
HOA Y/N No
Originating Board Columbus and Central Ohio Regional MLS
Year Built 1988
Annual Tax Amount $4,786
Lot Size 1.510 Acres
Lot Dimensions 1.51
Property Sub-Type Single Family Freestanding
Property Description
Stunning! Welcome to Longview Farms! Offered for sale for the 1st time in over 27 years, don't miss your chance! Sun-filled rooms, open and flowing floor-plan, with tons of character and meticulously maintained, this one is turn-key! Soaring kitchen ceilings with stainless steel appliances, stone counter-tops, and cabinetry with bay window and eat-in breakfast nook! Finished basement adds nearly 1,150ft² of living space with man-cave, crafts room, and office! All bathrooms remodeled and updated. Cozy with lots of charm, yet sharp and well put together. Enjoy the wood-burning fireplace or your morning coffee on the screened-in porch! Deck overlooks XL private backyard with fire-pit, professional landscaping, and stocked pond with waterfall. Situated at the end of a quiet cul-de-sac in ...
Location
State OH
County Geauga
Community Longview Farms
Area 1.51
Rooms
Other Rooms Den/Home Office - Non Bsmt, Dining Room, Eat Space/Kit, Family Rm/Non Bsmt, 3-season Room, Great Room, Living Room, Rec Rm/Bsmt
Basement Full
Dining Room Yes
Interior
Interior Features Dishwasher, Electric Dryer Hookup, Gas Range, Gas Water Heater, Microwave, Refrigerator
Heating Forced Air
Cooling Central
Fireplaces Type One, Log Woodburning
Equipment Yes
Fireplace Yes
Laundry No Laundry Rooms
Exterior
Exterior Feature Deck, Screen Porch, Waste Tr/Sys, Well
Parking Features Attached Garage, Opener
Garage Spaces 2.0
Garage Description 2.0
Total Parking Spaces 2
Garage Yes
Building
Lot Description Cul-de-Sac, Stream On Lot, Wooded
Architectural Style Cape Cod/1.5 Story
Schools
High Schools Kenston Lsd 2804 Gea Co.
Others
Tax ID 01-117149
Read Less Info
Want to know what your home might be worth? Contact us for a FREE valuation!

Our team is ready to help you sell your home for the highest possible price ASAP
"My job is to find and attract mastery-based agents to the office, protect the culture, and make sure everyone is happy! "






