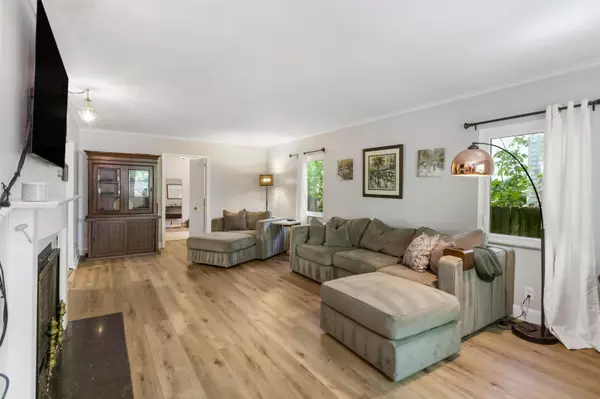$560,000
$569,999
1.8%For more information regarding the value of a property, please contact us for a free consultation.
3 Beds
2 Baths
2,244 SqFt
SOLD DATE : 07/05/2024
Key Details
Sold Price $560,000
Property Type Single Family Home
Sub Type Single Family Freestanding
Listing Status Sold
Purchase Type For Sale
Square Footage 2,244 sqft
Price per Sqft $249
Subdivision Ardmore
MLS Listing ID 224014767
Sold Date 07/05/24
Style Cape Cod/1.5 Story
Bedrooms 3
Full Baths 2
HOA Y/N No
Originating Board Columbus and Central Ohio Regional MLS
Year Built 1952
Annual Tax Amount $7,882
Lot Size 0.260 Acres
Lot Dimensions 0.26
Property Sub-Type Single Family Freestanding
Property Description
Stunning! Featuring sun filled rooms, gleaming hardwood flooring & chefs dream kitchen w. navy shaker cabinets, single basin copper sink, backsplash, upgraded stainless appliances + second sink, wine cooler & add'l counter space! Tons of charm w. picture windows, bay windows & walls of windows new from Rosatti! Remodeled bathrooms w. new vanities, fixtures & walk-in shower! First floor master suite w. 2 oversized bedrooms upstairs! Full basement w. ceramic flooring w. second fireplace! AC new in '23! Step out back to your paver patio complete w. firepit overlooking your private & fully fenced in XL yard! 2 car garage w. new door! w. clean lines, well-appointed finishes & fantastic location your options for entertainment, food & shopping are endless while keeping the peace & quiet at home!
Location
State OH
County Franklin
Community Ardmore
Area 0.26
Rooms
Other Rooms 1st Floor Primary Suite, Den/Home Office - Non Bsmt, Dining Room, Eat Space/Kit, Living Room, Rec Rm/Bsmt
Basement Full
Dining Room Yes
Interior
Interior Features Dishwasher, Electric Dryer Hookup, Gas Range, Gas Water Heater, Microwave, Refrigerator
Heating Forced Air
Cooling Central
Fireplaces Type Two
Equipment Yes
Fireplace Yes
Laundry LL Laundry
Exterior
Exterior Feature Fenced Yard, Patio
Parking Features Attached Garage, Opener, 2 Off Street, On Street
Garage Spaces 2.0
Garage Description 2.0
Total Parking Spaces 2
Garage Yes
Building
Architectural Style Cape Cod/1.5 Story
Schools
High Schools Bexley Csd 2501 Fra Co.
Others
Tax ID 020-002897
Acceptable Financing VA, FHA, Conventional
Listing Terms VA, FHA, Conventional
Read Less Info
Want to know what your home might be worth? Contact us for a FREE valuation!

Our team is ready to help you sell your home for the highest possible price ASAP
"My job is to find and attract mastery-based agents to the office, protect the culture, and make sure everyone is happy! "






