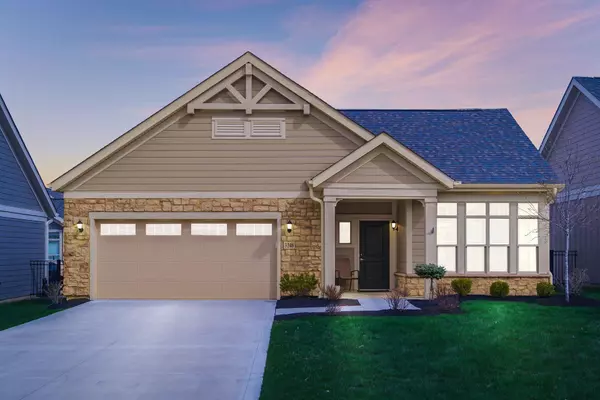$600,000
$612,500
2.0%For more information regarding the value of a property, please contact us for a free consultation.
2 Beds
2 Baths
1,920 SqFt
SOLD DATE : 07/26/2024
Key Details
Sold Price $600,000
Property Type Single Family Home
Sub Type Single Family Freestanding
Listing Status Sold
Purchase Type For Sale
Square Footage 1,920 sqft
Price per Sqft $312
Subdivision The Courtyards On Riverside
MLS Listing ID 224009677
Sold Date 07/26/24
Style 1 Story
Bedrooms 2
Full Baths 2
HOA Fees $235
HOA Y/N Yes
Originating Board Columbus and Central Ohio Regional MLS
Year Built 2020
Annual Tax Amount $11,150
Lot Size 6,098 Sqft
Lot Dimensions 0.14
Property Sub-Type Single Family Freestanding
Property Description
Open House Sun. 6/23 1-3. New improved price! Don't miss this opportunity to purchase a like-new patio home in this nearly sold-out, highly desirable location with Dublin schools. Enjoy carefree, luxurious living with 2 bedrooms, 2 full baths, bright sunroom/office, & open floor plan with 1920 sf. Home is filled with luxury details including high trayed ceilings, arched doorways, hardwood floors, great room, & dining space. Modern kitchen includes double ovens, & quartz counters and laundry room is plumbed for a sink. Primary bedroom is bright with large zero-entry tiled shower, walk-in closet, and sliding glass door onto the lanai. Bedroom #2 is nearly as large and across from second bathroom. Enjoy the private fenced outdoor courtyard & concrete patio. Clubhouse w/ pool & fitness
Location
State OH
County Franklin
Community The Courtyards On Riverside
Area 0.14
Direction Riverside Dr (Rt. 33) to Epcon community(north of Case and south of Cranston). Drive up entry road (Courtyard Landing) and take first left at the top onto Scioto Bluff, Take second right onto Water Bank, Take first left onto River Hallow.
Rooms
Other Rooms 1st Floor Primary Suite, Den/Home Office - Non Bsmt, Dining Room, Eat Space/Kit, Great Room
Dining Room Yes
Interior
Interior Features Dishwasher, Electric Dryer Hookup, Gas Range, Gas Water Heater, Microwave, Refrigerator
Heating Forced Air
Cooling Central
Fireplaces Type One, Gas Log
Equipment No
Fireplace Yes
Laundry 1st Floor Laundry
Exterior
Exterior Feature Fenced Yard, Patio
Parking Features Attached Garage
Garage Spaces 2.0
Garage Description 2.0
Total Parking Spaces 2
Garage Yes
Building
Architectural Style 1 Story
Schools
High Schools Dublin Csd 2513 Fra Co.
Others
Tax ID 212-001314
Acceptable Financing VA, FHA, Conventional
Listing Terms VA, FHA, Conventional
Read Less Info
Want to know what your home might be worth? Contact us for a FREE valuation!

Our team is ready to help you sell your home for the highest possible price ASAP
"My job is to find and attract mastery-based agents to the office, protect the culture, and make sure everyone is happy! "






