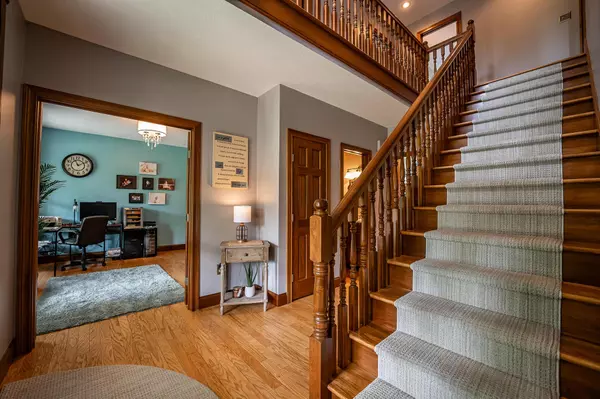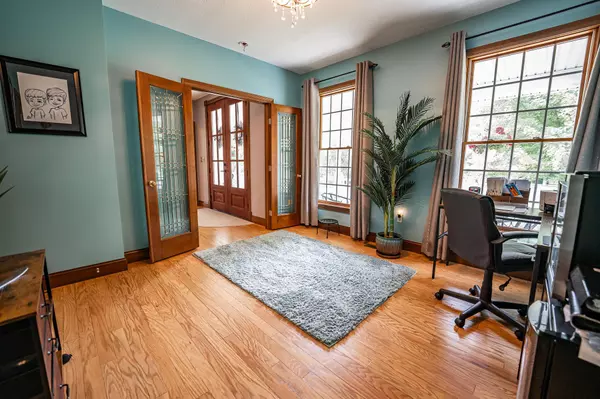$575,000
$589,000
2.4%For more information regarding the value of a property, please contact us for a free consultation.
5 Beds
3.5 Baths
4,332 SqFt
SOLD DATE : 07/29/2024
Key Details
Sold Price $575,000
Property Type Single Family Home
Sub Type Single Family Freestanding
Listing Status Sold
Purchase Type For Sale
Square Footage 4,332 sqft
Price per Sqft $132
Subdivision Yaples Orchard Subdivision
MLS Listing ID 224020764
Sold Date 07/29/24
Style 2 Story
Bedrooms 5
Full Baths 3
HOA Y/N No
Originating Board Columbus and Central Ohio Regional MLS
Year Built 1999
Annual Tax Amount $4,816
Lot Size 0.410 Acres
Lot Dimensions 0.41
Property Sub-Type Single Family Freestanding
Property Description
This property features 5 bedrooms and 3.5 baths, with the potential to convert the half bathroom into a full bath. Discover elegance and functionality in the kitchen, with large cabinets and granite countertops. The main floor features vaulted ceilings and a convenient layout including a reading room, office, full bathroom, living room, and laundry room. Upstairs you will find four large bedrooms, including the primary bedroom with vaulted ceilings, and two full bathrooms. Laundry rooms are available on both the main and upper floors. The basement features a theater room and a hidden speakeasy. The roof, front door, carpet, and exterior paint were all updated in '23. Spacious 3-car attached garage and a privacy fence, you can enjoy the heated above-ground, saltwater pool installed in 2024
Location
State OH
County Ross
Community Yaples Orchard Subdivision
Area 0.41
Direction Heading West on Water St., Turn right on High St., Turn Left on Allen Ave., Allen turns into Yaples Orchard Dr., Property on right, sign is posted.
Rooms
Other Rooms Den/Home Office - Non Bsmt, Dining Room, Eat Space/Kit, Family Rm/Non Bsmt, Living Room, Rec Rm/Bsmt
Basement Egress Window(s), Full
Dining Room Yes
Interior
Interior Features Dishwasher, Electric Water Heater, Gas Range, Microwave, Refrigerator
Cooling Central
Fireplaces Type One, Gas Log
Equipment Yes
Fireplace Yes
Laundry 1st Floor Laundry, 2nd Floor Laundry
Exterior
Exterior Feature Deck, Fenced Yard, Storage Shed
Parking Features Attached Garage
Garage Spaces 3.0
Garage Description 3.0
Pool Above Ground Pool
Total Parking Spaces 3
Garage Yes
Building
Architectural Style 2 Story
Schools
High Schools Union Scioto Lsd 7106 Ros Co.
Others
Tax ID 28-52-34-058.000
Acceptable Financing VA, FHA, Conventional
Listing Terms VA, FHA, Conventional
Read Less Info
Want to know what your home might be worth? Contact us for a FREE valuation!

Our team is ready to help you sell your home for the highest possible price ASAP
"My job is to find and attract mastery-based agents to the office, protect the culture, and make sure everyone is happy! "






