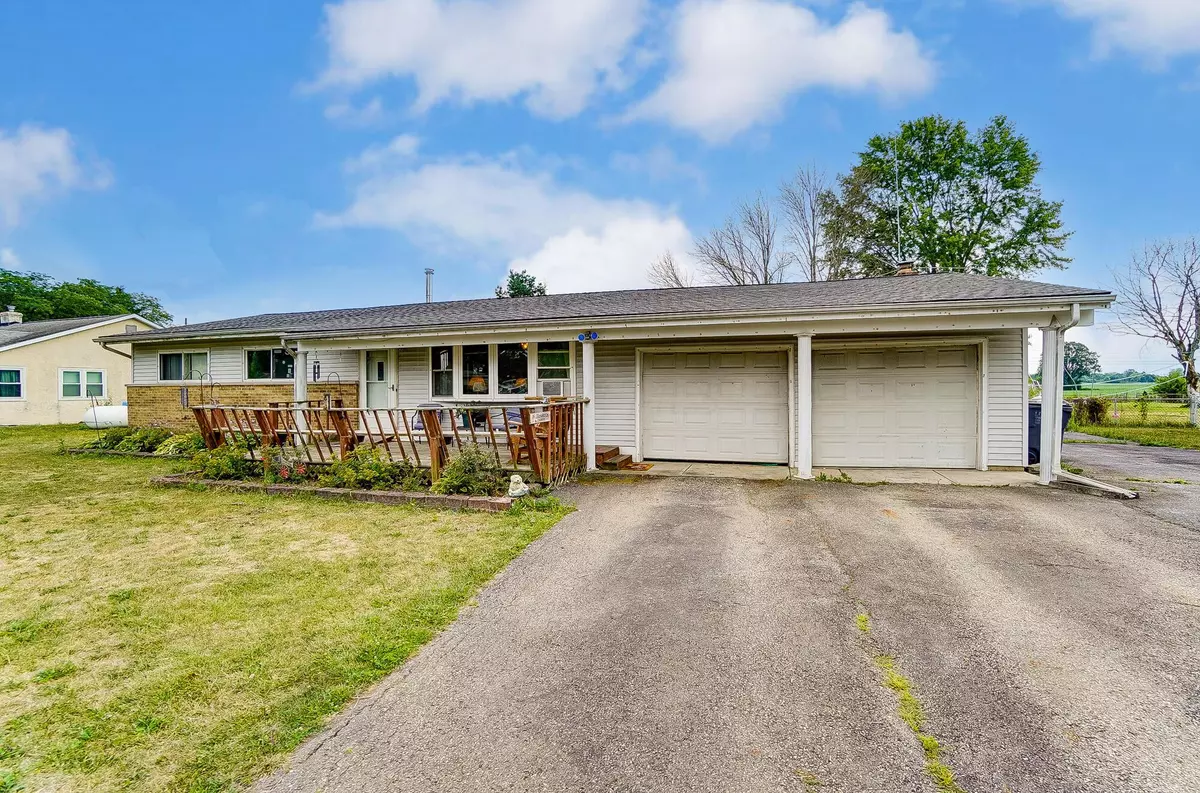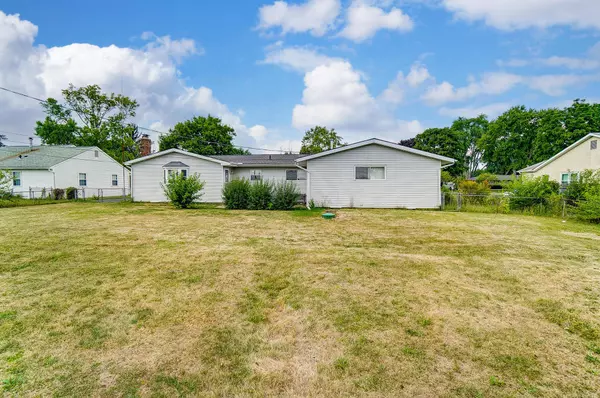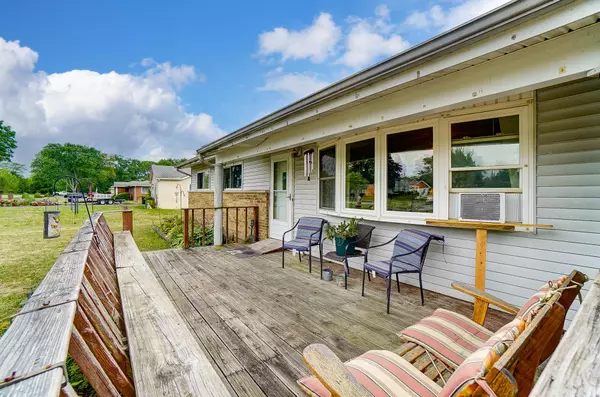$265,000
$274,900
3.6%For more information regarding the value of a property, please contact us for a free consultation.
4 Beds
2 Baths
1,962 SqFt
SOLD DATE : 09/04/2024
Key Details
Sold Price $265,000
Property Type Single Family Home
Sub Type Single Family Freestanding
Listing Status Sold
Purchase Type For Sale
Square Footage 1,962 sqft
Price per Sqft $135
Subdivision Oharra Estates
MLS Listing ID 224024075
Sold Date 09/04/24
Style 1 Story
Bedrooms 4
Full Baths 2
HOA Y/N No
Originating Board Columbus and Central Ohio Regional MLS
Year Built 1972
Annual Tax Amount $4,595
Lot Size 0.600 Acres
Lot Dimensions 0.6
Property Sub-Type Single Family Freestanding
Property Description
Tons of potential in this charming,one owner,4 bedroom 2 bathroom Oharra Estates property!Plenty of room for entertaining in the front living rm or rear family rm with fireplace & built ins. Kitchen w/eating space,tile floor, pantry closet & newer oven(2023). Large 14x24 owners suite w/walk in closet & attached full bath. 3 additional generous sized bedrooms w/closets & 2nd full bath in the hallway.Large basement w/bar area, laundry rm.Transferrable basement warranty w/ Everdry. Large fenced in rear yard. Relax on the front porch or back patio!Oversized 2 car attached garage,extra wide driveway offers plenty of parking.Updates include- Liv Rm floor & front door-3 years,Roof-4 years,Windows & siding-1998.A BRAND NEW Furnace & Central Air unit are being installed on 8/7/24!
Location
State OH
County Franklin
Community Oharra Estates
Area 0.6
Direction Alton Rd to Elnora Dr to Tamara Dr
Rooms
Other Rooms 1st Floor Primary Suite, Eat Space/Kit, Family Rm/Non Bsmt, Living Room
Basement Crawl, Partial
Dining Room No
Interior
Interior Features Electric Dryer Hookup, Electric Range, Electric Water Heater, Refrigerator, Security System, Water Filtration System
Heating Electric, Forced Air
Cooling Central
Fireplaces Type One, Log Woodburning, Woodburning Stove
Equipment Yes
Fireplace Yes
Laundry LL Laundry
Exterior
Exterior Feature Fenced Yard, Patio, Storage Shed, Waste Tr/Sys, Well
Parking Features Attached Garage, Opener, 2 Off Street
Garage Spaces 2.0
Garage Description 2.0
Total Parking Spaces 2
Garage Yes
Building
Architectural Style 1 Story
Schools
High Schools South Western Csd 2511 Fra Co.
Others
Tax ID 240-004812
Acceptable Financing VA, FHA, Conventional
Listing Terms VA, FHA, Conventional
Read Less Info
Want to know what your home might be worth? Contact us for a FREE valuation!

Our team is ready to help you sell your home for the highest possible price ASAP
"My job is to find and attract mastery-based agents to the office, protect the culture, and make sure everyone is happy! "






