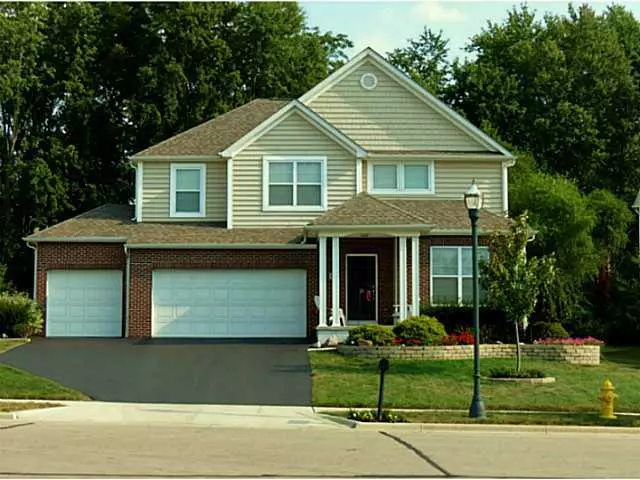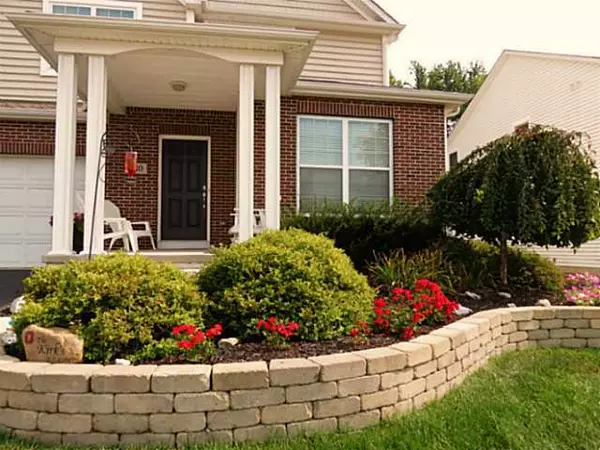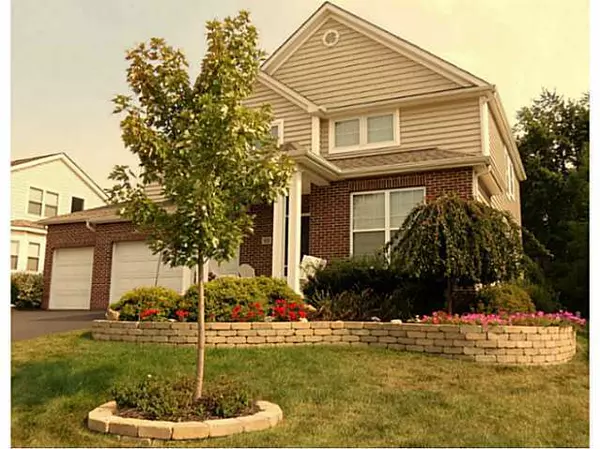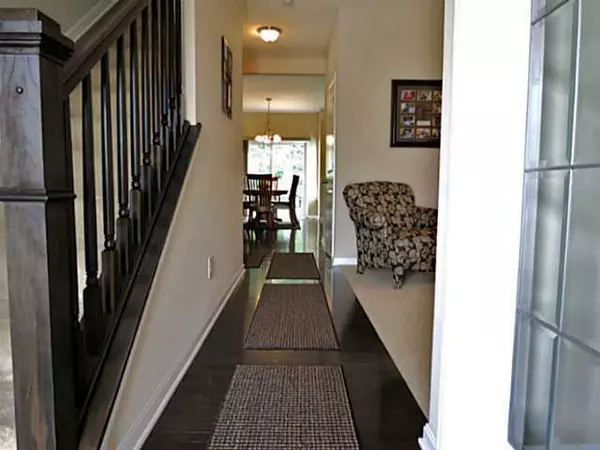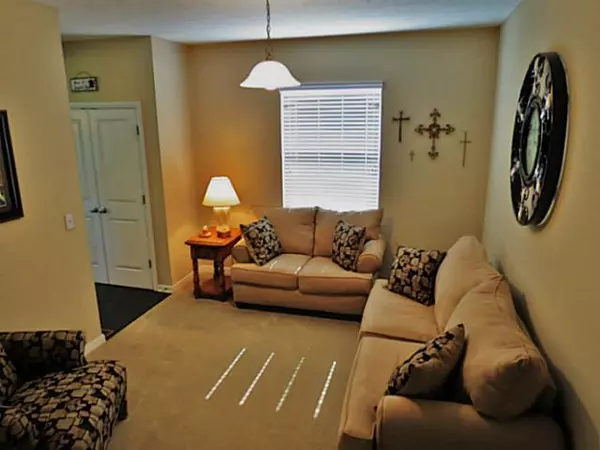$266,000
$269,900
1.4%For more information regarding the value of a property, please contact us for a free consultation.
4 Beds
2.5 Baths
2,454 SqFt
SOLD DATE : 11/08/2013
Key Details
Sold Price $266,000
Property Type Single Family Home
Sub Type Single Family Freestanding
Listing Status Sold
Purchase Type For Sale
Square Footage 2,454 sqft
Price per Sqft $108
Subdivision Cheshire Crossing West
MLS Listing ID 213033866
Sold Date 11/08/13
Style 2 Story
Bedrooms 4
Full Baths 2
HOA Y/N Yes
Originating Board Columbus and Central Ohio Regional MLS
Year Built 2010
Annual Tax Amount $4,597
Lot Size 9,583 Sqft
Lot Dimensions 0.22
Property Sub-Type Single Family Freestanding
Property Description
This beautifully maintained MI Home is a Must See! 42'' maple cabinets, stunning upgraded counter tops and stainless steel appliances adorn this spacious kitchen. Enjoy the openness of vaulted ceilings in your Master Bedroom and a Whirlpool Tub in your Master Bath. Only three years old, this home sits on a semi-private lot with an abundance of mature trees in back. Relax and entertain in your own ''grotto'' in the back yard. Olentangy Schools! Basement has full bath rough-in.
Location
State OH
County Delaware
Community Cheshire Crossing West
Area 0.22
Direction North of 270. 23 North to Crystal Petal Dr. (turn right). Just North of Cheshire Rd.
Rooms
Other Rooms Bonus Room, Den/Home Office - Non Bsmt, Dining Room, Eat Space/Kit, Great Room, Loft
Basement Full
Dining Room Yes
Interior
Interior Features Dishwasher, Electric Range, Garden/Soak Tub, Refrigerator, Security System
Heating Forced Air
Cooling Central
Fireplaces Type One, Direct Vent
Equipment Yes
Fireplace Yes
Laundry 2nd Floor Laundry
Exterior
Parking Features Attached Garage, Opener
Garage Yes
Building
Lot Description Wooded
Architectural Style 2 Story
Schools
High Schools Olentangy Lsd 2104 Del Co.
Others
Tax ID 41941007053000
Read Less Info
Want to know what your home might be worth? Contact us for a FREE valuation!

Our team is ready to help you sell your home for the highest possible price ASAP
"My job is to find and attract mastery-based agents to the office, protect the culture, and make sure everyone is happy! "

