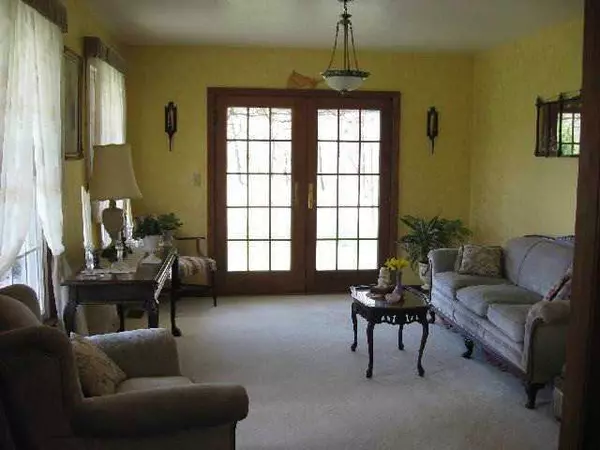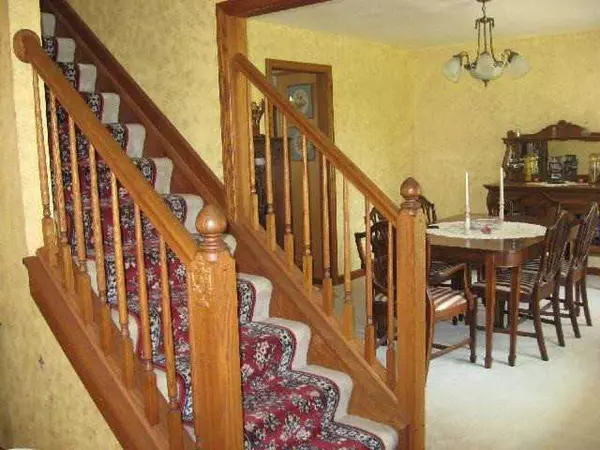$236,000
$239,500
1.5%For more information regarding the value of a property, please contact us for a free consultation.
3 Beds
3 Baths
2,552 SqFt
SOLD DATE : 08/16/2013
Key Details
Sold Price $236,000
Property Type Single Family Home
Sub Type Single Family Freestanding
Listing Status Sold
Purchase Type For Sale
Square Footage 2,552 sqft
Price per Sqft $92
MLS Listing ID 213011960
Sold Date 08/16/13
Style 2 Story
Bedrooms 3
Full Baths 2
Originating Board Columbus and Central Ohio Regional MLS
Year Built 1998
Annual Tax Amount $3,361
Lot Size 7.350 Acres
Lot Dimensions 7.35
Property Sub-Type Single Family Freestanding
Property Description
AMAZING HOME WITH 1ST FLOOR FAMILY ROOM WITH FIREPLACE. OPEN KITCHEN WITH AMISH BUILT CABINETS. HARDWOOD FLOORS IN LARGE ENTRY FOYER. FRENCH DOORS IN LIVING ROOM TO ENJOY THE PRIVATE VIEW. LARGE LOFT AREA UP FOR OFFICE, PLAYROOM, ETC. FULL BASEMENT. WOODED ACREAGE WITH WALKING TRAIL. MANY FRUIT TREES, BARN. ONE OWNER HOME. CITY UTILITIES. HARDY WOOD STOVE (OUTDOOR WOOD FURNACE) CAN BE USED FOR THE FURNACE AND HOT WATER. EVER-DRY USED IN THE BASEMENT DURING CONSTRUCTIONS.
Location
State OH
County Fairfield
Area 7.35
Direction RT 188 JUST NORTH OF PLEASANTVILLE TO SUMMIT ST. TURN RIGHT INTO THE PARK, THEN GO STRAIGHT.
Rooms
Other Rooms Dining Room, Eat Space/Kit, Family Rm/Non Bsmt, Living Room, Loft
Basement Full
Dining Room Yes
Interior
Interior Features Whirlpool/Tub, Dishwasher, Electric Range, Refrigerator
Heating Forced Air
Cooling Central
Fireplaces Type One, Log Woodburning
Equipment Yes
Fireplace Yes
Laundry 1st Floor Laundry
Exterior
Exterior Feature Additional Building, Patio
Parking Features Attached Garage
Garage Yes
Building
Lot Description Wooded
Architectural Style 2 Story
Schools
High Schools Fairfield Union Lsd 2304 Fai Co.
Others
Tax ID 0500291500
Acceptable Financing VA, FHA, Conventional
Listing Terms VA, FHA, Conventional
Read Less Info
Want to know what your home might be worth? Contact us for a FREE valuation!

Our team is ready to help you sell your home for the highest possible price ASAP
"My job is to find and attract mastery-based agents to the office, protect the culture, and make sure everyone is happy! "






