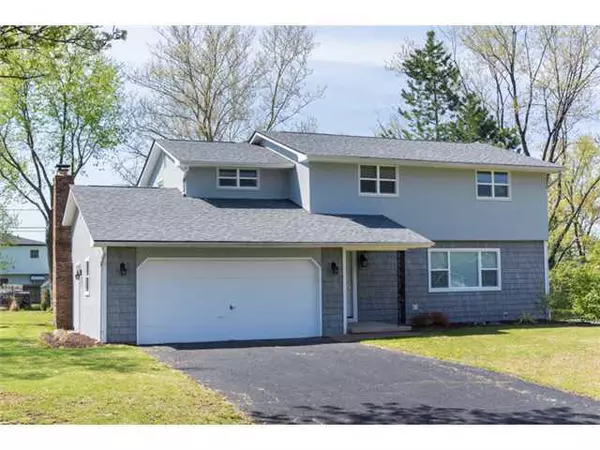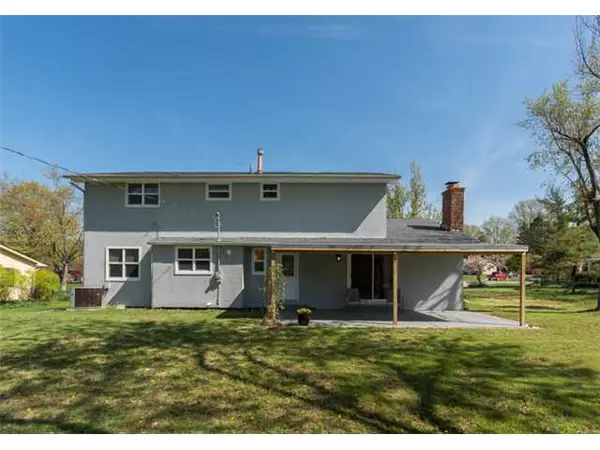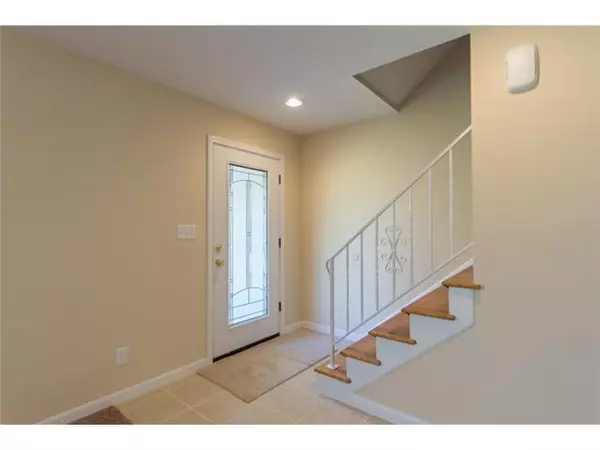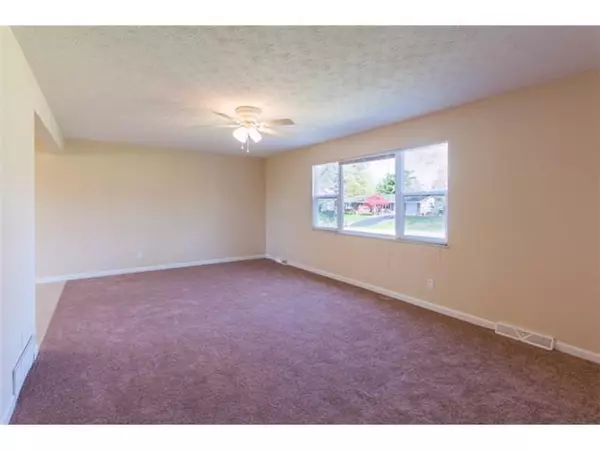$162,500
$165,900
2.0%For more information regarding the value of a property, please contact us for a free consultation.
4 Beds
2.5 Baths
1,984 SqFt
SOLD DATE : 10/11/2013
Key Details
Sold Price $162,500
Property Type Single Family Home
Sub Type Single Family Freestanding
Listing Status Sold
Purchase Type For Sale
Square Footage 1,984 sqft
Price per Sqft $81
Subdivision Olde Orchard
MLS Listing ID 213014298
Sold Date 10/11/13
Style 2 Story
Bedrooms 4
Full Baths 2
Originating Board Columbus and Central Ohio Regional MLS
Year Built 1965
Annual Tax Amount $344
Lot Size 0.380 Acres
Lot Dimensions 0.38
Property Sub-Type Single Family Freestanding
Property Description
STREET PRESENCE -- TOTAL RENOVATION ON THIS 2 STORY HOME OFFERING 4 BEDROOMS 2 ? BATHS SITUATED ON A 100' X 172' LOT -- 1,984 SQUARE FEET --OPEN FLOOR PLAN - FORMAL LIVNG ROOM -- NEW CHEF'S KITCHEN AND BREAKFAST AREA WITH NEW WOOD CABINTRY 2013 WITH NEW FRIGIDAIRE KITCHEN APPLIANCES -- NEW LARGE FAMILY ROOM 2013 WITH BRICK WOOD BURNING FIREPLACE, NEW INSULATED WINDOWS 2013, ABUNDANT NATURAL LIGHT, NEW HALF BATH 2013 - LARGE MASTER BEDROOM WITH RENOVATED MASTER BATH 2013
Location
State OH
County Franklin
Community Olde Orchard
Area 0.38
Direction East Main St., N on McNaughten Rd., E. Cherry Hill, W. on Barberry Hollow, East onChinaberry
Rooms
Other Rooms Eat Space/Kit, Family Rm/Non Bsmt, Living Room, Rec Rm/Bsmt
Basement Full
Dining Room No
Interior
Interior Features Dishwasher, Electric Range, Refrigerator
Heating Forced Air
Cooling Central
Fireplaces Type One, Log Woodburning
Equipment Yes
Fireplace Yes
Laundry LL Laundry
Exterior
Exterior Feature Patio
Parking Features Attached Garage, Opener
Garage Yes
Building
Architectural Style 2 Story
Schools
High Schools Columbus Csd 2503 Fra Co.
Others
Tax ID 010-138749
Acceptable Financing FHA, Conventional
Listing Terms FHA, Conventional
Read Less Info
Want to know what your home might be worth? Contact us for a FREE valuation!

Our team is ready to help you sell your home for the highest possible price ASAP
"My job is to find and attract mastery-based agents to the office, protect the culture, and make sure everyone is happy! "






