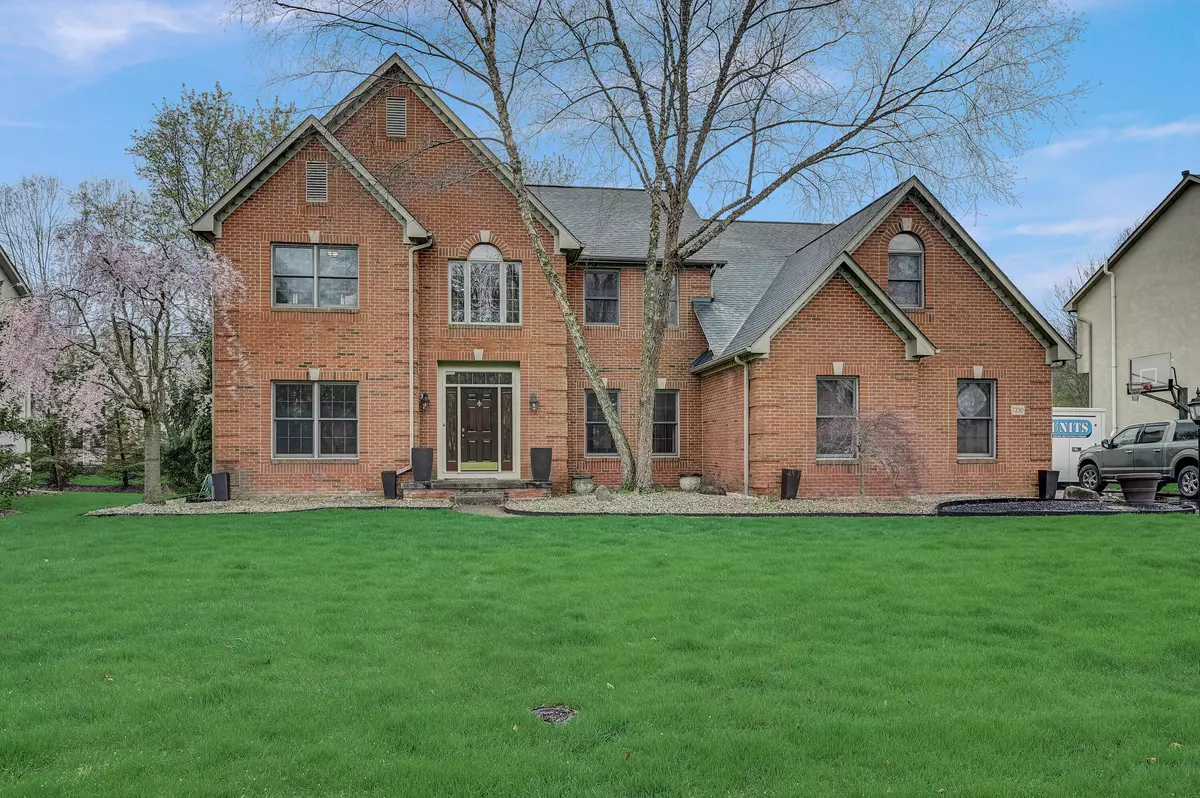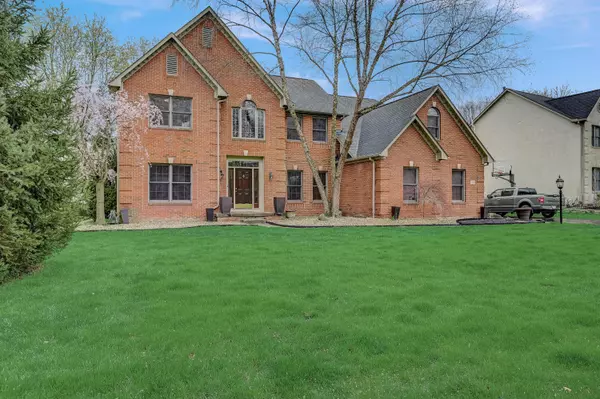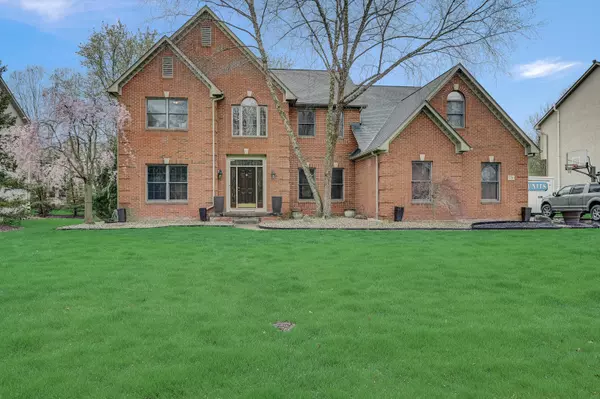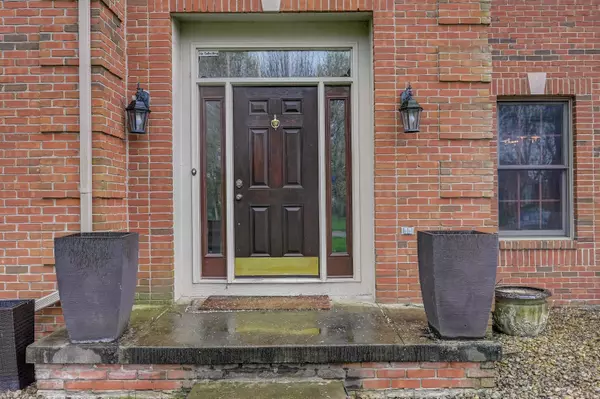$620,000
$649,900
4.6%For more information regarding the value of a property, please contact us for a free consultation.
4 Beds
4.5 Baths
3,409 SqFt
SOLD DATE : 10/31/2024
Key Details
Sold Price $620,000
Property Type Single Family Home
Sub Type Single Family Freestanding
Listing Status Sold
Purchase Type For Sale
Square Footage 3,409 sqft
Price per Sqft $181
Subdivision Shellbark Ridge
MLS Listing ID 224011252
Sold Date 10/31/24
Style 2 Story
Bedrooms 4
Full Baths 4
HOA Fees $32
HOA Y/N Yes
Originating Board Columbus and Central Ohio Regional MLS
Year Built 2000
Annual Tax Amount $10,427
Lot Size 0.310 Acres
Lot Dimensions 0.31
Property Sub-Type Single Family Freestanding
Property Description
Welcome to this original owner's custom Silvestri home in the adored Shellbark Ridge! All 1st & 2nd flrs freshly painted! Over 4000 sqft of living space, features 2-1st flr offices or potential for 5th BR/Bonus room. Hardwood flrs on almost all of 1st flrs Soaring 2 story entry flows into the great room w/built-ins & inviting fireplace. Gourmet kitchen adorned w/Newly upgraded SS appls, glass counters, custom pantry & huge center island. Spacious owner's suite offers vaulted ceilings, inviting fireplace & stunning private bath w/a huge closet. Addl bedroom w/en-suite & 2 bedrms separated by a full bath. New carpet throughout rec room! Tons of storage & built-ins within entire home. Huge screened porch within green space & mature trees.
Location
State OH
County Delaware
Community Shellbark Ridge
Area 0.31
Direction East on Maxtown Road to Tussic. North on Tussic to Hawksbeard Drive
Rooms
Other Rooms Den/Home Office - Non Bsmt, Dining Room, Eat Space/Kit, Great Room, Rec Rm/Bsmt
Basement Full
Dining Room Yes
Interior
Interior Features Dishwasher, Gas Range, Microwave, Refrigerator
Heating Forced Air
Cooling Central
Fireplaces Type Two, Gas Log
Equipment Yes
Fireplace Yes
Laundry 1st Floor Laundry
Exterior
Exterior Feature Invisible Fence, Irrigation System, Patio, Screen Porch
Parking Features Attached Garage, Opener, Side Load
Garage Spaces 3.0
Garage Description 3.0
Total Parking Spaces 3
Garage Yes
Building
Architectural Style 2 Story
Schools
High Schools Westerville Csd 2514 Fra Co.
Others
Tax ID 317-311-05-034-000
Acceptable Financing Conventional
Listing Terms Conventional
Read Less Info
Want to know what your home might be worth? Contact us for a FREE valuation!

Our team is ready to help you sell your home for the highest possible price ASAP
"My job is to find and attract mastery-based agents to the office, protect the culture, and make sure everyone is happy! "






