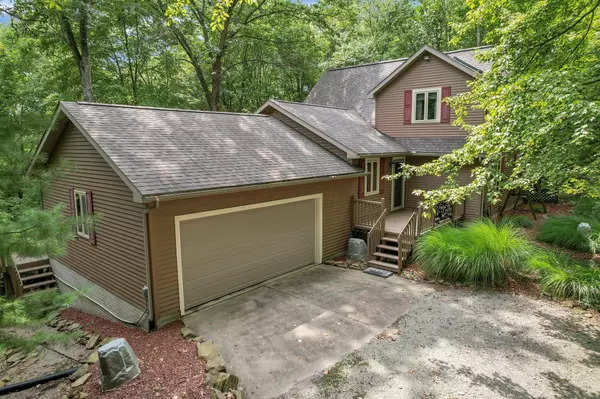$409,000
$429,900
4.9%For more information regarding the value of a property, please contact us for a free consultation.
3 Beds
3 Baths
2,296 SqFt
SOLD DATE : 11/08/2024
Key Details
Sold Price $409,000
Property Type Single Family Home
Sub Type Single Family Freestanding
Listing Status Sold
Purchase Type For Sale
Square Footage 2,296 sqft
Price per Sqft $178
Subdivision Hide-A-Way Hills
MLS Listing ID 224027896
Sold Date 11/08/24
Style Cape Cod/15 Story
Bedrooms 3
Full Baths 3
HOA Fees $244
HOA Y/N Yes
Originating Board Columbus and Central Ohio Regional MLS
Year Built 1995
Annual Tax Amount $4,452
Lot Size 3.350 Acres
Lot Dimensions 3.35
Property Sub-Type Single Family Freestanding
Property Description
Peace & quiet are yours to experience in this lovely home in Hide-A-Way Hills. Sits on 3.35 wooded acres (3 lots) on a Cul-de-Sac. 3 BRs, 3 full BAs, including one of each on the main level, provide room for everyone. Owner's suite occupies the upper floor & has custom skylights, a FP, gorgeous wood ceilings & floors, a jetted tub (w/skylight above for stargazing!) & dual sinks. 2-story great room has a brick hearth WB FP & a wall of windows overlooking the expansive decks where you can relax among the treetops. Island kit w/ 2 ovens, breakfast bar, & under cabinet lighting. Main level den/office w/double doors. Full WO bsmt w/rec room, BR, full BA, flex room & lots of storage. Roof & lower deck new 2017, Furnace/Heat Pump 2015, New garage door & front door 2024. Resort Community Living!
Location
State OH
County Fairfield
Community Hide-A-Way Hills
Area 3.35
Direction 29042 Hideaway Hills Rd Sugar Grove, OH 43155 Main Gate Address
Rooms
Other Rooms Den/Home Office - Non Bsmt, Dining Room, Eat Space/Kit, Great Room, Rec Rm/Bsmt
Basement Egress Window(s), Full, Walkout
Dining Room Yes
Interior
Interior Features Dishwasher, Electric Range, Microwave, Refrigerator
Heating Heat Pump
Cooling Central
Fireplaces Type One, Log Woodburning
Equipment Yes
Fireplace Yes
Laundry 1st Floor Laundry
Exterior
Exterior Feature Deck, Storage Shed, Waste Tr/Sys, Well
Parking Features Attached Garage, Opener
Garage Spaces 2.0
Garage Description 2.0
Total Parking Spaces 2
Garage Yes
Building
Lot Description Cul-de-Sac, Sloped Lot, Wooded
Architectural Style Cape Cod/15 Story
Schools
High Schools Fairfield Union Lsd 2304 Fai Co.
Others
Tax ID 03-40100-100
Acceptable Financing VA, USDA, FHA, Conventional
Listing Terms VA, USDA, FHA, Conventional
Read Less Info
Want to know what your home might be worth? Contact us for a FREE valuation!

Our team is ready to help you sell your home for the highest possible price ASAP
"My job is to find and attract mastery-based agents to the office, protect the culture, and make sure everyone is happy! "






