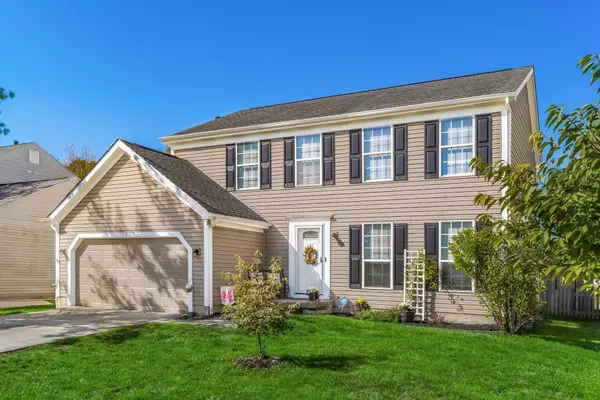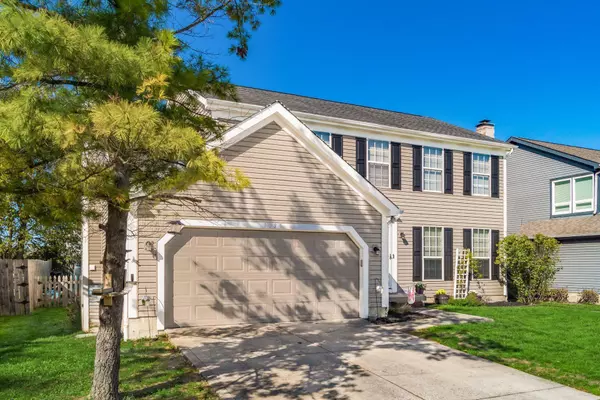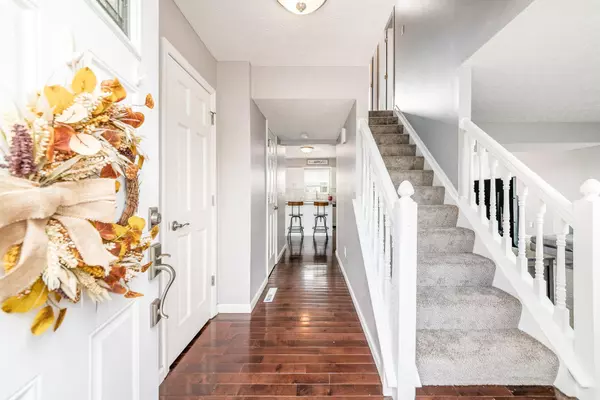$355,000
$364,900
2.7%For more information regarding the value of a property, please contact us for a free consultation.
4 Beds
2.5 Baths
2,036 SqFt
SOLD DATE : 11/08/2024
Key Details
Sold Price $355,000
Property Type Single Family Home
Sub Type Single Family Freestanding
Listing Status Sold
Purchase Type For Sale
Square Footage 2,036 sqft
Price per Sqft $174
Subdivision Epernay
MLS Listing ID 224035916
Sold Date 11/08/24
Style 2 Story
Bedrooms 4
Full Baths 2
HOA Y/N No
Originating Board Columbus and Central Ohio Regional MLS
Year Built 1992
Annual Tax Amount $4,314
Lot Size 7,405 Sqft
Lot Dimensions 0.17
Property Sub-Type Single Family Freestanding
Property Description
Discover this 2036 sq ft fantastic Galloway home featuring 4 bedrooms and 2.5 baths. The property includes a full basement and fenced in backyard. As you enter you'll find beautiful hardwood floors leading into the kitchen with an eat in space that offers tons of natural light through the bay windows. The kitchen offers white soft close cabinets and drawers, granite countertops, marble tile backsplash and ss appliances. The family room is complete with a fireplace and provides a warm gathering spot. Conveniently located on the first floor is a laundry room and a half bath, formal dining and living room. The main suite offers a walk-in closet and the primary bath features a granite double vanity, a soaking tub and walk-in shower. The full basement is ready for your finishing touches!
Location
State OH
County Franklin
Community Epernay
Area 0.17
Direction Alton Rd to Hall Rd to Beaujolais Pl
Rooms
Other Rooms Dining Room, Eat Space/Kit, Family Rm/Non Bsmt, Living Room
Basement Full
Dining Room Yes
Interior
Interior Features Central Vac, Dishwasher, Electric Dryer Hookup, Electric Range, Garden/Soak Tub, Gas Water Heater, Microwave, Refrigerator
Heating Forced Air
Cooling Central
Fireplaces Type One, Log Woodburning
Equipment Yes
Fireplace Yes
Laundry 1st Floor Laundry
Exterior
Exterior Feature Deck, Fenced Yard
Parking Features Attached Garage, Opener
Garage Spaces 2.0
Garage Description 2.0
Total Parking Spaces 2
Garage Yes
Building
Architectural Style 2 Story
Schools
High Schools South Western Csd 2511 Fra Co.
Others
Tax ID 570-219984
Acceptable Financing VA, FHA, Conventional
Listing Terms VA, FHA, Conventional
Read Less Info
Want to know what your home might be worth? Contact us for a FREE valuation!

Our team is ready to help you sell your home for the highest possible price ASAP
"My job is to find and attract mastery-based agents to the office, protect the culture, and make sure everyone is happy! "






