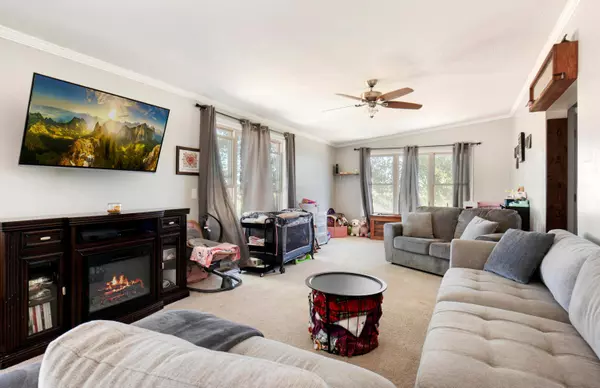$295,000
$299,900
1.6%For more information regarding the value of a property, please contact us for a free consultation.
3 Beds
2 Baths
1,872 SqFt
SOLD DATE : 11/25/2024
Key Details
Sold Price $295,000
Property Type Single Family Home
Sub Type Single Family Freestanding
Listing Status Sold
Purchase Type For Sale
Square Footage 1,872 sqft
Price per Sqft $157
MLS Listing ID 224034296
Sold Date 11/25/24
Style 1 Story
Bedrooms 3
Full Baths 2
HOA Y/N No
Originating Board Columbus and Central Ohio Regional MLS
Year Built 2006
Annual Tax Amount $4,313
Lot Size 0.460 Acres
Lot Dimensions 0.46
Property Sub-Type Single Family Freestanding
Property Description
Looking for your very own piece of country charm? This could be it! With a couple of simple touch-ups, this nearly 1,900 sq ft, 3 BR, 2 BA ranch featuring a huge full basement and a 2-car attached garage would be move-in ready. The traditional floor plan includes a large living room with terrific views through the sun-drenched picture window, a formal dining area, and a well-appointed, updated kitchen loaded with maple cabinets and all stainless appliances. Extras include 6-panel white doors, crown molding, 1st-floor laundry, a 16' x 28' concrete patio, and more. There's plenty of room to build another garage or outbuilding for all your toys! Conveniently located just north of Marysville & west of Richwood, this home qualifies for FHA/OHFA financing. See ATA remarks and offer instructions
Location
State OH
County Union
Area 0.46
Rooms
Other Rooms 1st Floor Primary Suite, Dining Room, Eat Space/Kit, Living Room
Basement Full
Dining Room Yes
Interior
Interior Features Dishwasher, Electric Dryer Hookup, Electric Range, Electric Water Heater, Garden/Soak Tub, Microwave, Refrigerator, Water Filtration System
Heating Electric, Forced Air
Cooling Central
Equipment Yes
Laundry 1st Floor Laundry
Exterior
Exterior Feature Patio, Storage Shed, Well
Parking Features Attached Garage, Opener
Garage Spaces 2.0
Garage Description 2.0
Total Parking Spaces 2
Garage Yes
Building
Architectural Style 1 Story
Schools
High Schools North Union Lsd 8003 Uni Co.
Others
Tax ID 38-0009018-0000
Acceptable Financing VA, USDA, FHA, Conventional
Listing Terms VA, USDA, FHA, Conventional
Read Less Info
Want to know what your home might be worth? Contact us for a FREE valuation!

Our team is ready to help you sell your home for the highest possible price ASAP
"My job is to find and attract mastery-based agents to the office, protect the culture, and make sure everyone is happy! "






