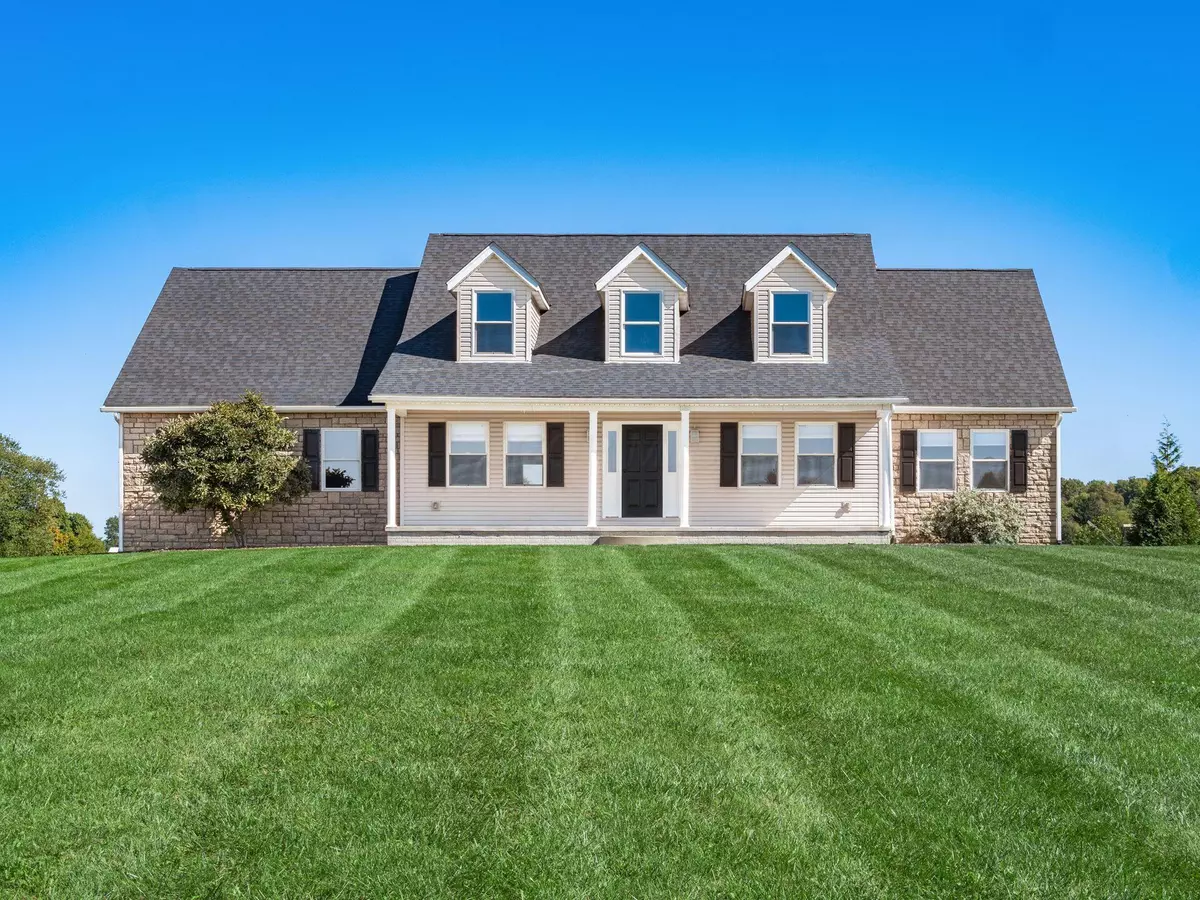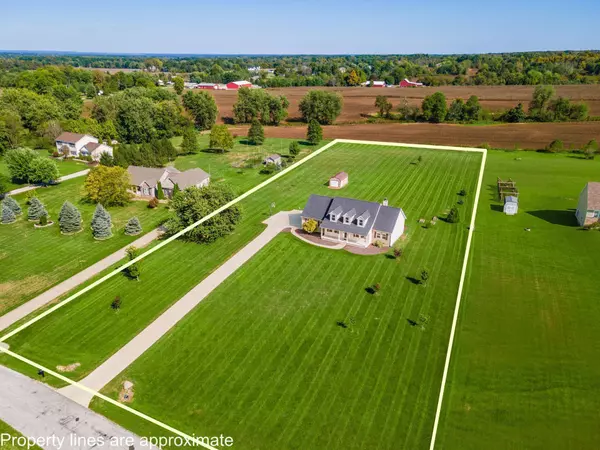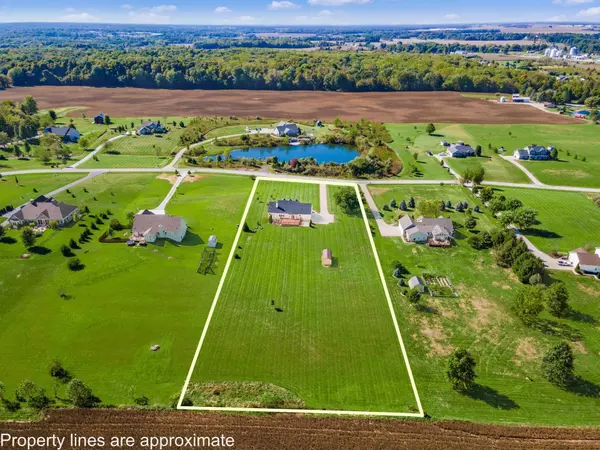$625,000
$659,900
5.3%For more information regarding the value of a property, please contact us for a free consultation.
4 Beds
3 Baths
2,866 SqFt
SOLD DATE : 12/06/2024
Key Details
Sold Price $625,000
Property Type Single Family Home
Sub Type Single Family Freestanding
Listing Status Sold
Purchase Type For Sale
Square Footage 2,866 sqft
Price per Sqft $218
Subdivision Mill Pond Estates
MLS Listing ID 224035485
Sold Date 12/06/24
Style Cape Cod/15 Story
Bedrooms 4
Full Baths 3
HOA Y/N No
Originating Board Columbus and Central Ohio Regional MLS
Year Built 2009
Annual Tax Amount $7,165
Lot Size 2.790 Acres
Lot Dimensions 2.79
Property Sub-Type Single Family Freestanding
Property Description
Pristine Cape Cod located on a 2.79 acre lot in desirable Mill Pond Estates. The spacious eat-in kitchen features stainless steel appliances, quartz counters, a tile backsplash and a pantry. Beautiful hardwood floors on the first floor. The first floor master bathroom has twin vanities, a soaking tub and a separate shower. Vaulted great room with a fireplace. The formal dining room includes built in cabinets. First floor laundry. Huge second floor bonus room is an ideal play/game room for the children. Relax on the full front porch. Large deck and patio. Storage shed. The full poured wall walk out basement is framed out, has a bathroom rough in, and is ready to finish. New refrigerator, dishwasher and induction cooktop. Newer dual tank water softener and water filtration system.
Location
State OH
County Licking
Community Mill Pond Estates
Area 2.79
Direction Dutch Lane Rd. to Dutch Ridge Way
Rooms
Other Rooms 1st Floor Primary Suite, Bonus Room, Dining Room, Eat Space/Kit, Family Rm/Non Bsmt, Living Room
Basement Full
Dining Room Yes
Interior
Interior Features Dishwasher, Electric Range, Humidifier, Refrigerator
Heating Geothermal
Cooling Central
Fireplaces Type One
Equipment Yes
Fireplace Yes
Laundry 1st Floor Laundry
Exterior
Exterior Feature Deck, Storage Shed, Waste Tr/Sys, Well
Parking Features Attached Garage, Opener, Side Load
Garage Spaces 2.0
Garage Description 2.0
Total Parking Spaces 2
Garage Yes
Building
Architectural Style Cape Cod/15 Story
Schools
High Schools Johnstown Monroe Lsd 4503 Lic Co.
Others
Tax ID 040-115980-00.015
Read Less Info
Want to know what your home might be worth? Contact us for a FREE valuation!

Our team is ready to help you sell your home for the highest possible price ASAP
"My job is to find and attract mastery-based agents to the office, protect the culture, and make sure everyone is happy! "






