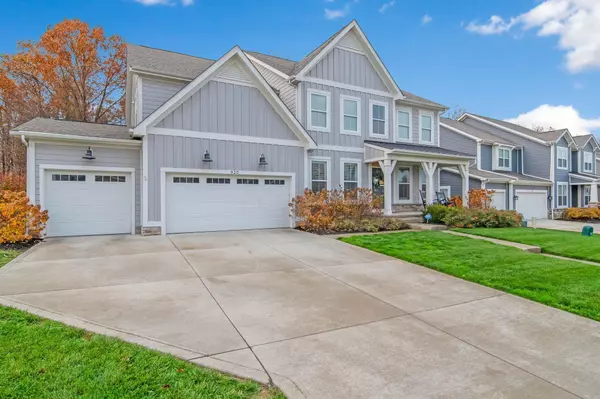$745,500
$739,000
0.9%For more information regarding the value of a property, please contact us for a free consultation.
4 Beds
3.5 Baths
3,536 SqFt
SOLD DATE : 12/12/2024
Key Details
Sold Price $745,500
Property Type Single Family Home
Sub Type Single Family Freestanding
Listing Status Sold
Purchase Type For Sale
Square Footage 3,536 sqft
Price per Sqft $210
Subdivision Bigham Ridge
MLS Listing ID 224041034
Sold Date 12/12/24
Style 2 Story
Bedrooms 4
Full Baths 3
HOA Fees $54
HOA Y/N Yes
Originating Board Columbus and Central Ohio Regional MLS
Year Built 2019
Annual Tax Amount $10,237
Lot Size 9,583 Sqft
Lot Dimensions 0.22
Property Sub-Type Single Family Freestanding
Property Description
This stunning 4-bedroom, 3.5-bath home offers a bright, open layout with a breathtaking two-story living room featuring a gas fireplace and an abundance of natural light. The formal dining room and chef's dream kitchen provide the perfect space for entertaining. A private home office and cozy bonus room add extra flexibility for today's lifestyle. Upstairs, the expansive owner's suite is a true retreat with a luxurious bathroom and walk-in closet. Three additional bedrooms, two full bathrooms, and a convenient second-floor laundry room complete the upper level. The 3-car garage and spacious basement offer endless possibilities. Backing to a tranquil wooded lot with easy access to the bike trail and Metzger Park, this home blends serenity with convenience. No design detail was missed!
Location
State OH
County Franklin
Community Bigham Ridge
Area 0.22
Rooms
Other Rooms Bonus Room, Den/Home Office - Non Bsmt, Dining Room, Eat Space/Kit, Living Room
Basement Full
Dining Room Yes
Interior
Interior Features Dishwasher, Gas Range, Microwave, Refrigerator
Heating Forced Air
Cooling Central
Fireplaces Type One, Gas Log
Equipment Yes
Fireplace Yes
Laundry 2nd Floor Laundry
Exterior
Exterior Feature Patio
Parking Features Attached Garage
Garage Spaces 3.0
Garage Description 3.0
Total Parking Spaces 3
Garage Yes
Building
Lot Description Wooded
Architectural Style 2 Story
Schools
High Schools Westerville Csd 2514 Fra Co.
Others
Tax ID 080-011808
Acceptable Financing VA, FHA, Conventional
Listing Terms VA, FHA, Conventional
Read Less Info
Want to know what your home might be worth? Contact us for a FREE valuation!

Our team is ready to help you sell your home for the highest possible price ASAP
"My job is to find and attract mastery-based agents to the office, protect the culture, and make sure everyone is happy! "






