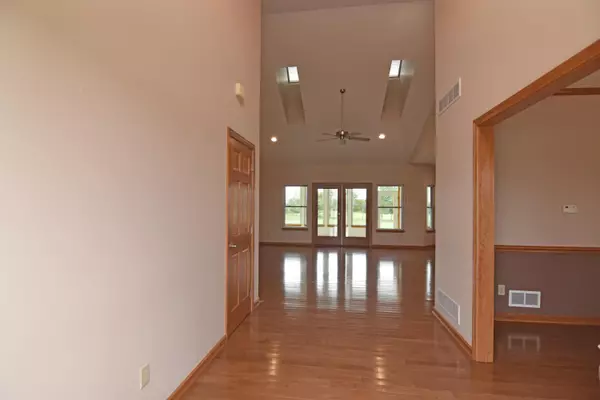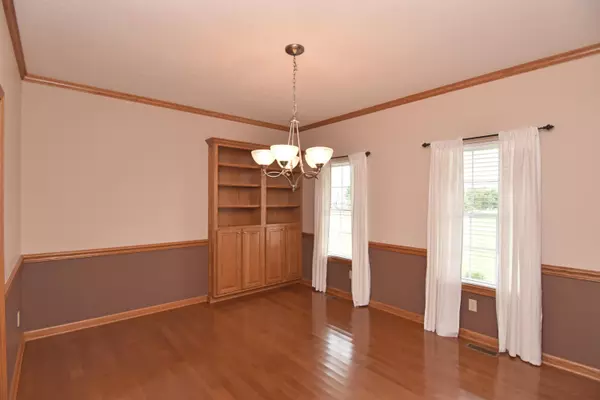$640,000
$699,900
8.6%For more information regarding the value of a property, please contact us for a free consultation.
3 Beds
2 Baths
2,321 SqFt
SOLD DATE : 12/13/2024
Key Details
Sold Price $640,000
Property Type Single Family Home
Sub Type Single Family Freestanding
Listing Status Sold
Purchase Type For Sale
Square Footage 2,321 sqft
Price per Sqft $275
MLS Listing ID 224038533
Sold Date 12/13/24
Style 1 Story
Bedrooms 3
Full Baths 2
HOA Y/N No
Originating Board Columbus and Central Ohio Regional MLS
Year Built 2007
Annual Tax Amount $7,045
Lot Size 7.980 Acres
Lot Dimensions 7.98
Property Sub-Type Single Family Freestanding
Property Description
This stunning 3-BR, 2 Bath ranch-style home offers the perfect blend of comfort, elegance, and space on a generous 7.984-acre lot in the Johnstown Monroe school district. Recently upgraded with a brand-new roof under a transferable warranty, this home promises peace of mind and long-term value. An expansive owner's suite with handicap-accessible walk-in shower, large vanity, and WI closet. Open kitchen with hardwood cabinetry, island seating, and SS appliances. Separate DR, cathedral ceilings in GR, and grand entry. Enjoy the covered front porch and insulated three-seasons room with lush views. Spacious 2.5-car garage, utility room, and a massive walkout basement with 9-foot ceilings for endless possibilities. Equipped with geothermal heating. A true country retreat!
Location
State OH
County Licking
Area 7.98
Direction 37 east from Johnstown, left on Green Mill road. Home is one mile on the right. Wide drive access's this home and three others.
Rooms
Other Rooms 1st Floor Primary Suite, Dining Room, Eat Space/Kit, 3-season Room, Great Room
Basement Full
Dining Room Yes
Interior
Interior Features Dishwasher, Electric Dryer Hookup, Electric Range, Electric Water Heater, Microwave, Refrigerator, Water Filtration System
Heating Electric, Forced Air, Geothermal, Hot Water
Cooling Central
Equipment Yes
Laundry 1st Floor Laundry
Exterior
Exterior Feature Deck, Patio, Well
Parking Features Attached Garage, Opener
Garage Spaces 2.0
Garage Description 2.0
Total Parking Spaces 2
Garage Yes
Building
Architectural Style 1 Story
Schools
High Schools Johnstown Monroe Lsd 4503 Lic Co.
Others
Tax ID 052-172872-00.000
Acceptable Financing VA, USDA, FHA, Conventional
Listing Terms VA, USDA, FHA, Conventional
Read Less Info
Want to know what your home might be worth? Contact us for a FREE valuation!

Our team is ready to help you sell your home for the highest possible price ASAP
"My job is to find and attract mastery-based agents to the office, protect the culture, and make sure everyone is happy! "






