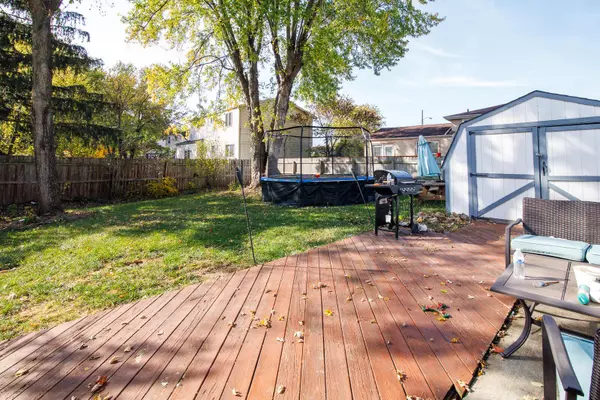$215,000
$225,000
4.4%For more information regarding the value of a property, please contact us for a free consultation.
3 Beds
1.5 Baths
1,336 SqFt
SOLD DATE : 12/20/2024
Key Details
Sold Price $215,000
Property Type Single Family Home
Sub Type Single Family Freestanding
Listing Status Sold
Purchase Type For Sale
Square Footage 1,336 sqft
Price per Sqft $160
Subdivision Stoneridge
MLS Listing ID 224038296
Sold Date 12/20/24
Style Split - 4 Level
Bedrooms 3
Full Baths 1
HOA Y/N No
Originating Board Columbus and Central Ohio Regional MLS
Year Built 1973
Annual Tax Amount $2,529
Lot Size 6,098 Sqft
Lot Dimensions 0.14
Property Sub-Type Single Family Freestanding
Property Description
Heres your chance, back on the market to no fault of the sellers! Welcome to this home in Grove City Ohio & SWCSD. This 4 level split home offers a perfect blend of space, comfort & convenience featuring 3 bdrms & 1.5 baths, ideal for families or those seeking a bit of extra room. The open floor plan seamlessly connects the living & dining areas, perfect for entertaining or spending quality time w/ loved ones. The lower level home office provides an ideal workspace, allowing you to work from home in peace& comfort. The fenced backyard, complete w/ mature trees, provide shade & beauty throughout the seasons, a handy storage shed adds additional convenience for all your outdoor extras. Enjoy the convenience of nearby shopping & easy access to highways.
Location
State OH
County Franklin
Community Stoneridge
Area 0.14
Rooms
Other Rooms Den/Home Office - Non Bsmt, Dining Room, Living Room
Basement Full
Dining Room Yes
Interior
Interior Features Dishwasher, Electric Range, Microwave, Refrigerator
Cooling Central
Equipment Yes
Laundry No Laundry Rooms
Exterior
Exterior Feature Fenced Yard
Parking Features Attached Garage
Garage Spaces 1.0
Garage Description 1.0
Total Parking Spaces 1
Garage Yes
Building
Architectural Style Split - 4 Level
Schools
High Schools South Western Csd 2511 Fra Co.
Others
Tax ID 570-160117
Acceptable Financing FHA, Conventional
Listing Terms FHA, Conventional
Read Less Info
Want to know what your home might be worth? Contact us for a FREE valuation!

Our team is ready to help you sell your home for the highest possible price ASAP
"My job is to find and attract mastery-based agents to the office, protect the culture, and make sure everyone is happy! "






