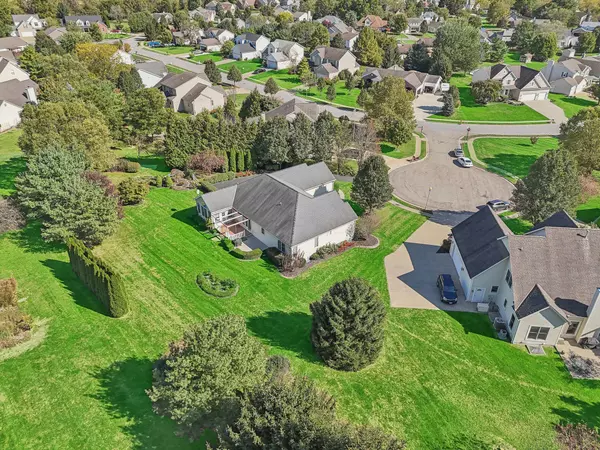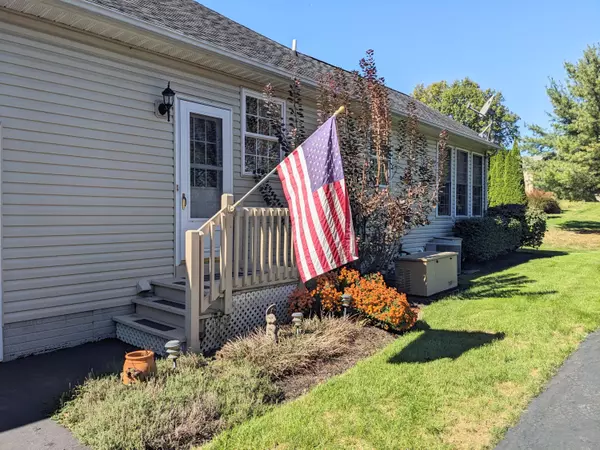$549,900
$549,900
For more information regarding the value of a property, please contact us for a free consultation.
3 Beds
3.5 Baths
2,320 SqFt
SOLD DATE : 12/30/2024
Key Details
Sold Price $549,900
Property Type Single Family Home
Sub Type Single Family Freestanding
Listing Status Sold
Purchase Type For Sale
Square Footage 2,320 sqft
Price per Sqft $237
MLS Listing ID 224036074
Sold Date 12/30/24
Style 1 Story
Bedrooms 3
Full Baths 3
HOA Y/N No
Originating Board Columbus and Central Ohio Regional MLS
Year Built 2002
Annual Tax Amount $5,515
Lot Size 0.530 Acres
Lot Dimensions 0.53
Property Sub-Type Single Family Freestanding
Property Description
The possibilities are endless with this custom-built, well-loved ranch home with an open layout, 4 seasons room and updated kitchen featuring abundant cabinetry, solid surface countertops, and a large island. Ceilings soar in the great room with a cozy gas fireplace and access to the deck and the private, tree-lined, half acre yard. The finished lower level with egress windows is great for entertaining or would be a fabulous teen suite with bedroom, family room, wet bar and full bath. The flexible main-level office can easily be converted into a bedroom or formal dining room...whatever suits your lifestyle. Quality windows and doors, the laundry room you have dreamed about and a 3-car side-load garage. Other features include security system, whole house generator and invisible fenced.
Location
State OH
County Licking
Area 0.53
Direction S. Main St to Concord Rd. to left on Central Station, left on Tyler Station, Left on Minnick Ct.
Rooms
Other Rooms 1st Floor Primary Suite, Dining Room, Eat Space/Kit, 4-season Room - Heated, Great Room, Living Room, Mother-In-Law Suite, Rec Rm/Bsmt
Basement Egress Window(s), Full
Dining Room Yes
Interior
Interior Features Dishwasher, Electric Dryer Hookup, Electric Range, Refrigerator
Heating Forced Air
Cooling Central
Fireplaces Type One, Gas Log
Equipment Yes
Fireplace Yes
Laundry 1st Floor Laundry
Exterior
Exterior Feature Deck, Patio
Parking Features Side Load
Garage Spaces 3.0
Garage Description 3.0
Total Parking Spaces 3
Building
Lot Description Cul-de-Sac
Architectural Style 1 Story
Schools
High Schools Johnstown Monroe Lsd 4503 Lic Co.
Others
Tax ID 053-177522-00.010
Read Less Info
Want to know what your home might be worth? Contact us for a FREE valuation!

Our team is ready to help you sell your home for the highest possible price ASAP
"My job is to find and attract mastery-based agents to the office, protect the culture, and make sure everyone is happy! "






