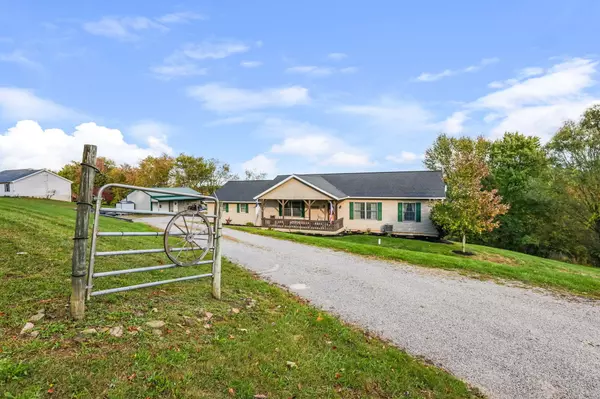$475,000
$494,900
4.0%For more information regarding the value of a property, please contact us for a free consultation.
6 Beds
3 Baths
1,512 SqFt
SOLD DATE : 01/08/2025
Key Details
Sold Price $475,000
Property Type Single Family Home
Sub Type Single Family Freestanding
Listing Status Sold
Purchase Type For Sale
Square Footage 1,512 sqft
Price per Sqft $314
MLS Listing ID 224037061
Sold Date 01/08/25
Style 1 Story
Bedrooms 6
Full Baths 3
HOA Y/N No
Originating Board Columbus and Central Ohio Regional MLS
Year Built 2003
Annual Tax Amount $3,410
Lot Size 3.500 Acres
Lot Dimensions 3.5
Property Sub-Type Single Family Freestanding
Property Description
Spacious ranch-style home w/ tall ceilings throughout situated on 3.5 acres w/ beautiful views offers a serene setting. Updated kitchen w/ appliances, tile backsplash, breakfast bar & dining space. Cozy living room w/ fireplace & custom built-in bookshelves. Updated bathrooms, great storage & new light fixtures throughout. Owner's suite w/ walk-in closet. Main floor laundry & mud room w/ shelving & cubby built-ins. Full finished walkout basement w/ movie room, bar, addtl 3 bedrooms, full bath & storage space, could be great for MIL suite. Outdoors you'll find a covered front porch, new patio, screen-in porch, new deck, outdoor wood-burner, whole-home generator, hot tub, pool & 24x32 barn w/ concrete & electric. Country living yet close to town!
Location
State OH
County Licking
Area 3.5
Direction From SR 13 go east on Linnville Rd to Blackfoot Trl, turn right onto Blue Jay Rd, left on Ritchey Rd, home will be on the right.
Rooms
Other Rooms 1st Floor Primary Suite, Bonus Room, Eat Space/Kit, Living Room, Mother-In-Law Suite, Rec Rm/Bsmt
Basement Egress Window(s), Full, Walkout
Dining Room No
Interior
Interior Features Dishwasher, Electric Range, Microwave, Refrigerator
Heating Forced Air, Propane
Cooling Central
Fireplaces Type One
Equipment Yes
Fireplace Yes
Laundry 1st Floor Laundry
Exterior
Exterior Feature Additional Building, Deck, Hot Tub, Screen Porch, Well
Parking Features Attached Garage, Detached Garage, Opener, Side Load, Farm Bldg
Garage Spaces 4.0
Garage Description 4.0
Pool Above Ground Pool
Total Parking Spaces 4
Garage Yes
Building
Architectural Style 1 Story
Schools
High Schools Lakewood Lsd 4504 Lic Co.
Others
Tax ID 016-037950-00.003
Acceptable Financing Conventional
Listing Terms Conventional
Read Less Info
Want to know what your home might be worth? Contact us for a FREE valuation!

Our team is ready to help you sell your home for the highest possible price ASAP
"My job is to find and attract mastery-based agents to the office, protect the culture, and make sure everyone is happy! "






