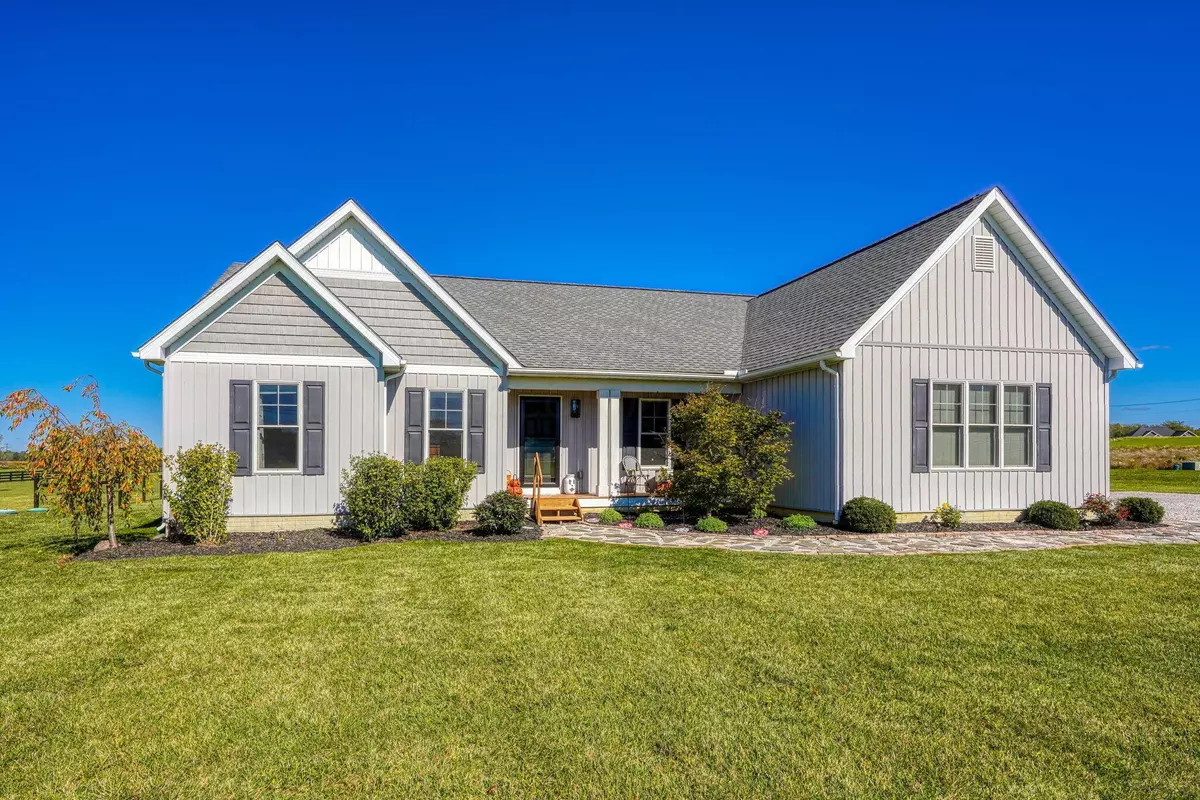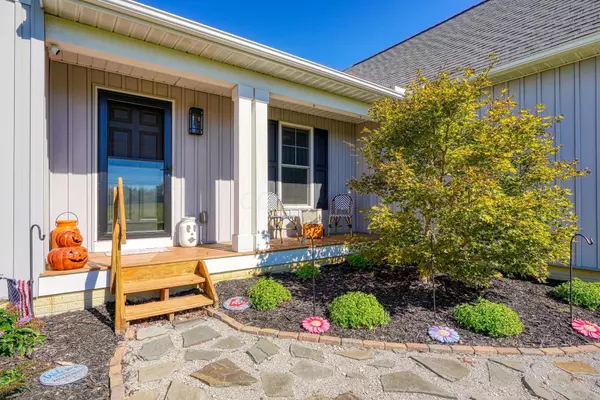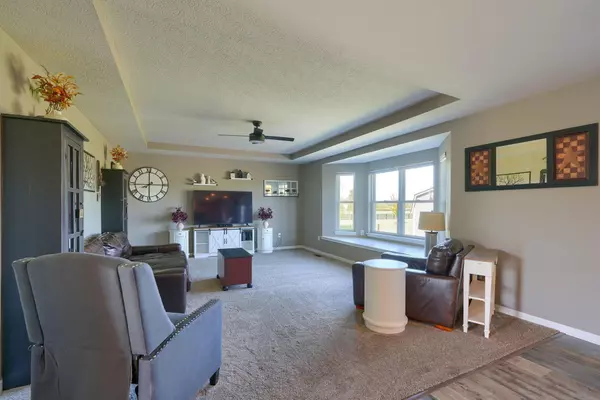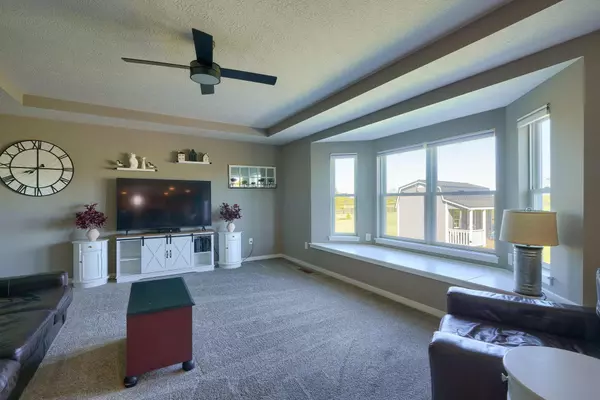$646,000
$698,000
7.4%For more information regarding the value of a property, please contact us for a free consultation.
3 Beds
2 Baths
1,836 SqFt
SOLD DATE : 01/09/2025
Key Details
Sold Price $646,000
Property Type Single Family Home
Sub Type Single Family Freestanding
Listing Status Sold
Purchase Type For Sale
Square Footage 1,836 sqft
Price per Sqft $351
MLS Listing ID 224036426
Sold Date 01/09/25
Style 1 Story
Bedrooms 3
Full Baths 2
HOA Y/N No
Originating Board Columbus and Central Ohio Regional MLS
Year Built 2018
Annual Tax Amount $7,549
Lot Size 3.310 Acres
Lot Dimensions 3.31
Property Sub-Type Single Family Freestanding
Property Description
Meticulously maintained ranch Custom built in 2018 with a covered front porch. Situated on a 3.306-acre lot with beautiful trees, landscaping. Walk into the lovely entrance, and a flex room will greet you. It could be used as a dining or office. Enjoy the separate bedrooms tucked away with a Gorgeous Master Bedroom on the other side of the home with a walk-in closet, a Master Bath with Jacuzzi Tub and a Separate Shower— large Living room with a Tray Ceiling and a Bay Window with a huge window seat. Beautiful Kitchen with quartz countertops, Farms style sink, top-of-the-line kitchen aid appliances, custom oak cabinets. Full Basement that could offer additional 1800 sq. ft. Agent Owned
Location
State OH
County Delaware
Area 3.31
Direction 605- Fancher Go through 4 way stop to Miller Paul. Go straight on fancher first driveway on right.
Rooms
Other Rooms 1st Floor Primary Suite, Dining Room, Eat Space/Kit, Living Room
Dining Room Yes
Interior
Interior Features Whirlpool/Tub, Dishwasher, Electric Range, Electric Water Heater, Microwave, Refrigerator
Heating Forced Air
Equipment No
Laundry 1st Floor Laundry
Exterior
Exterior Feature Additional Building, Deck, Fenced Yard, Patio
Garage Spaces 2.0
Garage Description 2.0
Total Parking Spaces 2
Building
Architectural Style 1 Story
Schools
High Schools Big Walnut Lsd 2101 Del Co.
Others
Tax ID 316-340-01-044-022
Acceptable Financing USDA, FHA, Conventional
Listing Terms USDA, FHA, Conventional
Read Less Info
Want to know what your home might be worth? Contact us for a FREE valuation!

Our team is ready to help you sell your home for the highest possible price ASAP
"My job is to find and attract mastery-based agents to the office, protect the culture, and make sure everyone is happy! "






