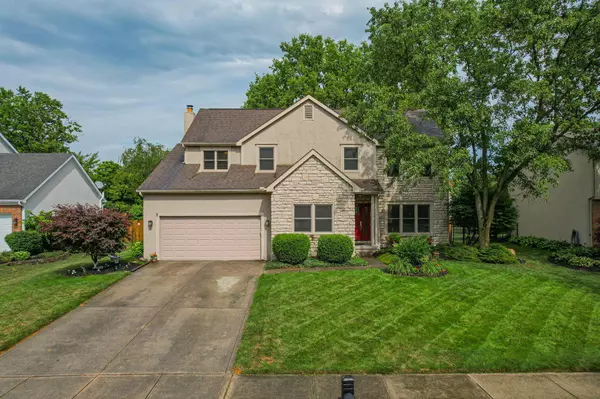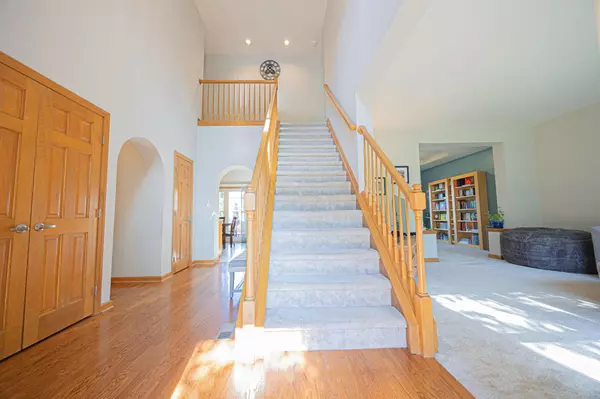$465,000
$465,000
For more information regarding the value of a property, please contact us for a free consultation.
4 Beds
2.5 Baths
2,820 SqFt
SOLD DATE : 01/15/2025
Key Details
Sold Price $465,000
Property Type Single Family Home
Sub Type Single Family Freestanding
Listing Status Sold
Purchase Type For Sale
Square Footage 2,820 sqft
Price per Sqft $164
Subdivision Village At Thornapple
MLS Listing ID 224024870
Sold Date 01/15/25
Style 2 Story
Bedrooms 4
Full Baths 2
HOA Fees $26
HOA Y/N Yes
Originating Board Columbus and Central Ohio Regional MLS
Year Built 1992
Annual Tax Amount $6,939
Lot Size 10,454 Sqft
Lot Dimensions 0.24
Property Sub-Type Single Family Freestanding
Property Description
Welcome to this beautiful custom built 4-bedroom, 2.5-bath home in The Village at Thornapple Grove, in the Hilliard School District. This meticulously maintained residence offers comfort, style, & functionality with ample space and amenities. The main floor features a vaulted entry, large island kitchen with stainless appliances and ample cabinets, family room with fireplace, private office, formal living room, & dining room (currently a library). Upstairs boasts generously sized bedrooms, including a huge primary with ensuite. The basement is a blank slate for your creative touches. Enjoy quiet time in the serene, landscaped backyard and oversized patio. Close to Thornapple Country Club and Hilliard attractions. Don't miss the opportunity to own this entertainer's dream! See A2A remarks.
Location
State OH
County Franklin
Community Village At Thornapple
Area 0.24
Direction South on Hilliard Rome Rd, right on Feder (heading west), left on Alton & Darby Creek Rd, left on Thorncrest Dr, right on Thorncrest Ct. Home is on the left.
Rooms
Other Rooms Den/Home Office - Non Bsmt, Dining Room, Eat Space/Kit, Great Room, Living Room
Basement Crawl, Partial
Dining Room Yes
Interior
Interior Features Dishwasher, Electric Dryer Hookup, Electric Range, Garden/Soak Tub, Gas Water Heater, Humidifier, Microwave, Refrigerator, Security System
Heating Forced Air
Cooling Central
Fireplaces Type One, Gas Log
Equipment Yes
Fireplace Yes
Laundry 1st Floor Laundry
Exterior
Exterior Feature Fenced Yard, Patio
Parking Features Attached Garage, Opener
Garage Spaces 2.0
Garage Description 2.0
Total Parking Spaces 2
Garage Yes
Building
Architectural Style 2 Story
Schools
High Schools Hilliard Csd 2510 Fra Co.
Others
Tax ID 560-221239
Acceptable Financing VA, FHA, Conventional
Listing Terms VA, FHA, Conventional
Read Less Info
Want to know what your home might be worth? Contact us for a FREE valuation!

Our team is ready to help you sell your home for the highest possible price ASAP
"My job is to find and attract mastery-based agents to the office, protect the culture, and make sure everyone is happy! "






