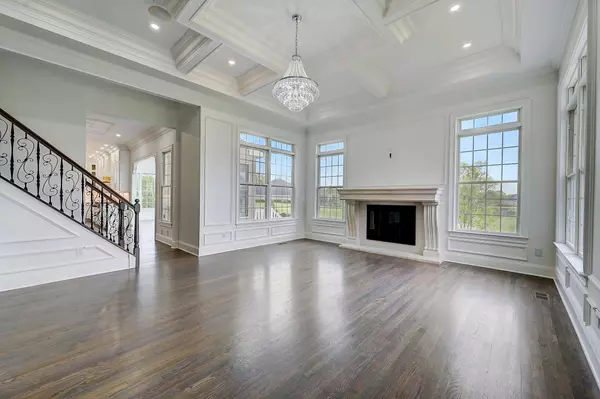$1,900,000
$2,000,000
5.0%For more information regarding the value of a property, please contact us for a free consultation.
5 Beds
5.5 Baths
6,449 SqFt
SOLD DATE : 01/21/2025
Key Details
Sold Price $1,900,000
Property Type Single Family Home
Sub Type Single Family Freestanding
Listing Status Sold
Purchase Type For Sale
Square Footage 6,449 sqft
Price per Sqft $294
Subdivision Trotters Gait
MLS Listing ID 224014374
Sold Date 01/21/25
Style 2 Story
Bedrooms 5
Full Baths 5
HOA Y/N Yes
Originating Board Columbus and Central Ohio Regional MLS
Year Built 2003
Annual Tax Amount $24,815
Lot Size 1.250 Acres
Lot Dimensions 1.25
Property Sub-Type Single Family Freestanding
Property Description
Luxury living at its finest! Sprawling 1.25-acre lot w/ meticulously manicured landscape! This dazzler features 5 bedrooms, 4.5 baths, & over $300k of recent upgrades! Grand entrance features twin bridal staircases & beautifully updated floors throughout. Remodeled kitchen is a chef's dream, equipped w/ Wolf Sub Zero appliances, perfect for entertaining or preparing gourmet meals. Opulent primary suite offers a spa-like bath & large closet, providing the ultimate retreat. 4 other large bedrooms, each w/ full bathrooms, spacious closets, & sitting areas, ensure ample space & comfort for all. 1st floor features a bonus room & sunroom leading to the back paver patio, w/ gas fire pit & outdoor kitchen, offering views of the pond. Endless possibilities for customization w/ unfinished basement
Location
State OH
County Delaware
Community Trotters Gait
Area 1.25
Direction Sawmill to Seldom Seen Rd to Rosalind
Rooms
Other Rooms Bonus Room, Den/Home Office - Non Bsmt, Dining Room, Eat Space/Kit, Family Rm/Non Bsmt, 4-season Room - Heated, Living Room
Basement Egress Window(s), Full, Walkout
Dining Room Yes
Interior
Interior Features Central Vac, Dishwasher, Electric Water Heater, Gas Range, Humidifier, Microwave, Refrigerator
Heating Forced Air
Cooling Central
Fireplaces Type One, Gas Log
Equipment Yes
Fireplace Yes
Laundry 2nd Floor Laundry
Exterior
Exterior Feature Irrigation System, Patio
Parking Features Attached Garage, Opener, Side Load, 2 Off Street
Garage Spaces 4.0
Garage Description 4.0
Total Parking Spaces 4
Garage Yes
Building
Lot Description Cul-de-Sac, Pond, Water View
Architectural Style 2 Story
Schools
High Schools Olentangy Lsd 2104 Del Co.
Others
Tax ID 319-324-02-007-000
Acceptable Financing Conventional
Listing Terms Conventional
Read Less Info
Want to know what your home might be worth? Contact us for a FREE valuation!

Our team is ready to help you sell your home for the highest possible price ASAP
"My job is to find and attract mastery-based agents to the office, protect the culture, and make sure everyone is happy! "






