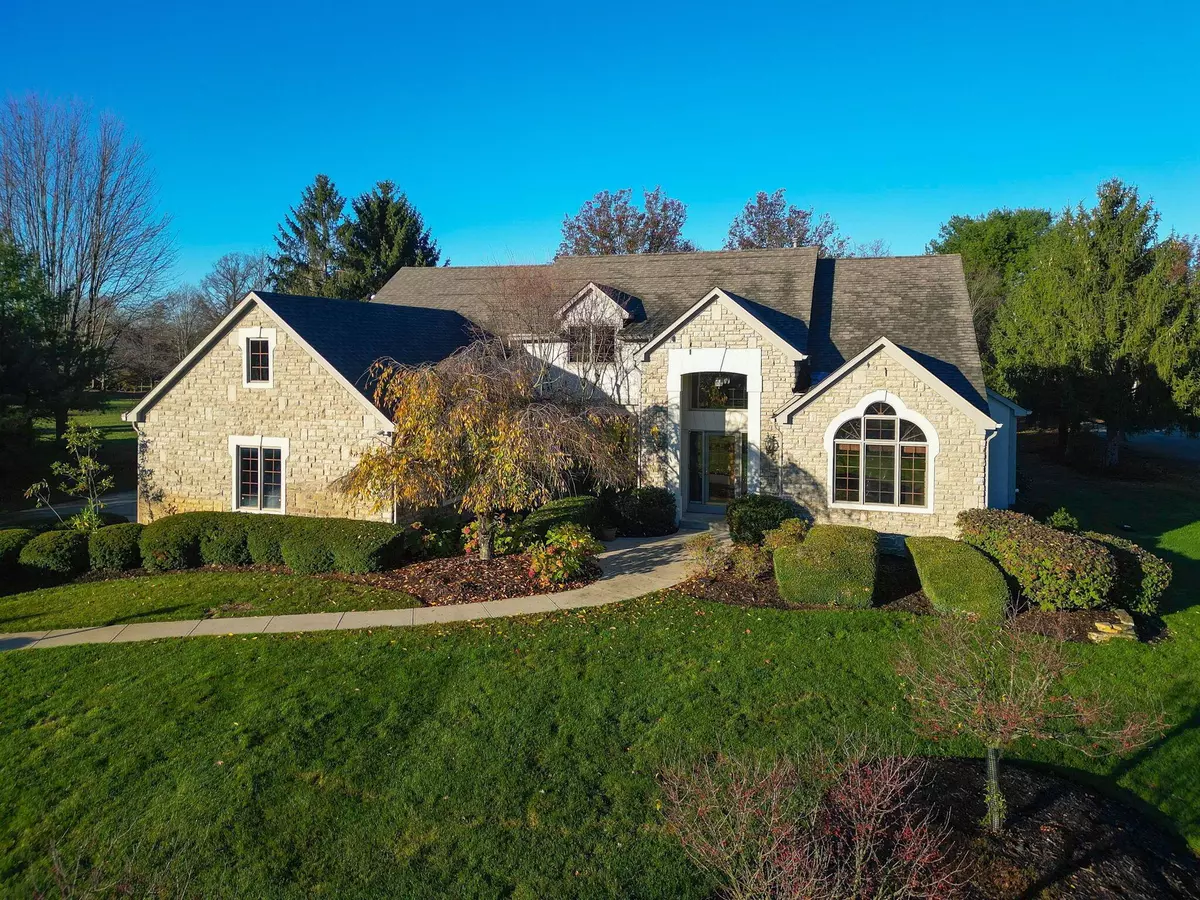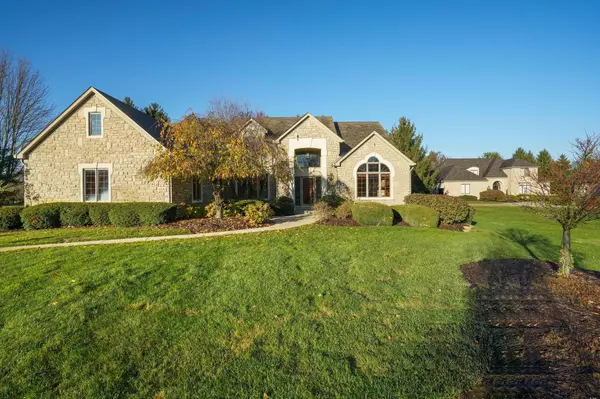$1,050,000
$1,100,000
4.5%For more information regarding the value of a property, please contact us for a free consultation.
4 Beds
4 Baths
4,517 SqFt
SOLD DATE : 01/21/2025
Key Details
Sold Price $1,050,000
Property Type Single Family Home
Sub Type Single Family Freestanding
Listing Status Sold
Purchase Type For Sale
Square Footage 4,517 sqft
Price per Sqft $232
Subdivision Loch Lomond
MLS Listing ID 224040136
Sold Date 01/21/25
Style 2 Story
Bedrooms 4
Full Baths 3
HOA Fees $75
HOA Y/N Yes
Originating Board Columbus and Central Ohio Regional MLS
Year Built 1996
Annual Tax Amount $16,565
Lot Size 1.120 Acres
Lot Dimensions 1.12
Property Sub-Type Single Family Freestanding
Property Description
Beautifully maintained, this stone & stucco home sits on a little over acre on a cul-de-sac in Loch Lomond. Built by Antonio Capoccia, it features stunning woodwork & cabinetry, quality hardware, high-end plumbing fixtures & hardwood flooring. The first floor includes a master suite w/an updated bath, a spacious updated kitchen, a Great Room w/stone fireplace & custom cabinetry & shelving opening to an all-season room. Additional highlights include a living room, dining room, & home office w/built-ins. The second floor offers a guest suite, two large bedrooms with a Jack & Jill bath and a large finished attic storage room. The lower level has a huge recreation room w/ fireplace, full bath, finished shelving areas & lge storage areas. 4+ car sideload garage & well for watering the property
Location
State OH
County Delaware
Community Loch Lomond
Area 1.12
Rooms
Other Rooms 1st Floor Primary Suite, Den/Home Office - Non Bsmt, Dining Room, Eat Space/Kit, 4-season Room - Heated, Great Room, Living Room, Rec Rm/Bsmt
Basement Crawl, Partial
Dining Room Yes
Interior
Interior Features Central Vac, Dishwasher, Electric Range, Garden/Soak Tub, Refrigerator, Security System
Heating Forced Air
Cooling Central
Fireplaces Type Two
Equipment Yes
Fireplace Yes
Laundry 1st Floor Laundry
Exterior
Exterior Feature Irrigation System, Patio
Parking Features Attached Garage, Opener, Side Load
Garage Spaces 4.0
Garage Description 4.0
Total Parking Spaces 4
Garage Yes
Building
Lot Description Cul-de-Sac
Architectural Style 2 Story
Schools
High Schools Olentangy Lsd 2104 Del Co.
Others
Tax ID 319-443-05-088-000
Read Less Info
Want to know what your home might be worth? Contact us for a FREE valuation!

Our team is ready to help you sell your home for the highest possible price ASAP
"My job is to find and attract mastery-based agents to the office, protect the culture, and make sure everyone is happy! "






